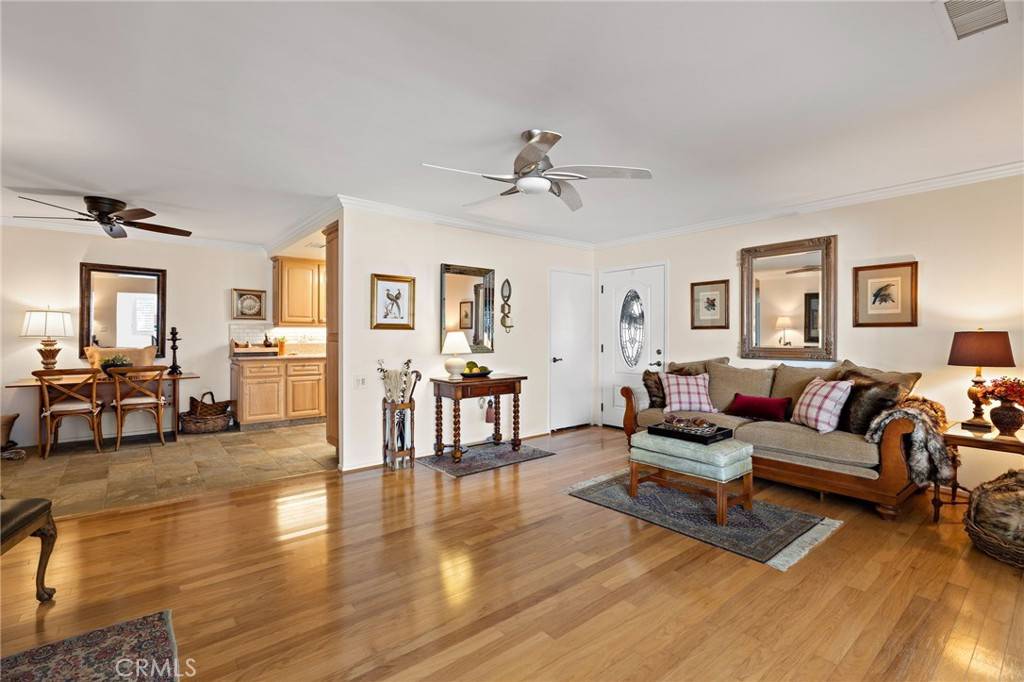3011 Via Buena Vista #Q Laguna Woods, CA 92637
UPDATED:
Key Details
Sold Price $585,000
Property Type Condo
Sub Type Condominium
Listing Status Sold
Purchase Type For Sale
Square Footage 1,338 sqft
Price per Sqft $437
Subdivision Leisure World (Lw)
MLS Listing ID OC25020889
Sold Date 05/02/25
Bedrooms 2
Full Baths 2
Condo Fees $855
Construction Status Updated/Remodeled,Turnkey
HOA Fees $855/mo
HOA Y/N Yes
Year Built 1971
Lot Size 9.363 Acres
Lot Dimensions Estimated
Property Sub-Type Condominium
Property Description
Location
State CA
County Orange
Area Lw - Laguna Woods
Rooms
Main Level Bedrooms 1
Interior
Interior Features Ceiling Fan(s), Crown Molding, Separate/Formal Dining Room, Granite Counters, Open Floorplan, Pantry, Track Lighting, Unfurnished, All Bedrooms Down, Bedroom on Main Level, Main Level Primary, Walk-In Closet(s)
Heating Central, Forced Air, Fireplace(s)
Cooling Central Air, Electric
Flooring Laminate, Stone, Wood
Fireplaces Type None
Fireplace No
Appliance Dishwasher, Electric Cooktop, Electric Oven, Electric Water Heater, Disposal, Microwave, Refrigerator, Range Hood, Water Heater, Dryer, Washer
Laundry Inside, Laundry Closet, Stacked
Exterior
Parking Features Assigned, Carport, Detached Carport
Carport Spaces 1
Pool Community, Heated, Lap, Association
Community Features Biking, Dog Park, Golf, Hiking, Horse Trails, Stable(s), Sidewalks, Gated, Pool
Utilities Available Cable Available, Phone Not Available, Sewer Connected, Water Available, Water Connected
Amenities Available Bocce Court, Billiard Room, Clubhouse, Dog Park, Fitness Center, Golf Course, Game Room, Horse Trail(s), Meeting/Banquet/Party Room, Barbecue, Paddle Tennis, Pickleball, Pool, Pet Restrictions, Pets Allowed, Racquetball, Recreation Room, Sauna, Tennis Court(s), Trail(s), Trash
View Y/N Yes
View Trees/Woods
Accessibility Grab Bars, No Stairs
Total Parking Spaces 1
Private Pool No
Building
Lot Description 0-1 Unit/Acre
Story 1
Entry Level One
Sewer Public Sewer
Water Public
Level or Stories One
New Construction No
Construction Status Updated/Remodeled,Turnkey
Schools
School District Capistrano Unified
Others
HOA Name Third Mutual
HOA Fee Include Sewer
Senior Community Yes
Tax ID 93171046
Security Features Carbon Monoxide Detector(s),Gated with Guard,Gated Community,Gated with Attendant,24 Hour Security,Smoke Detector(s)
Acceptable Financing Cash
Horse Feature Riding Trail
Listing Terms Cash
Financing Cash
Special Listing Condition Standard, Trust

Bought with Kevin Pollock • HomeSmart, Evergreen Realty



