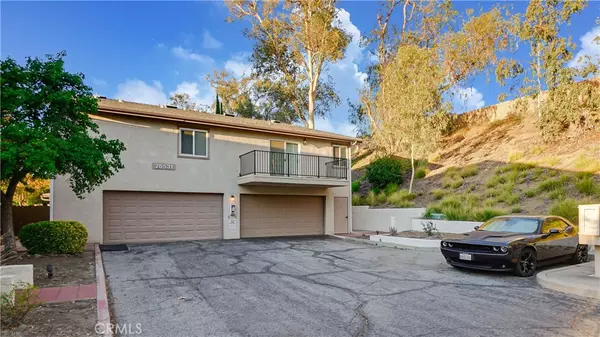28531 Via Princesa #D Murrieta, CA 92563

UPDATED:
Key Details
Property Type Condo
Sub Type Condominium
Listing Status Active
Purchase Type For Sale
Square Footage 993 sqft
Price per Sqft $352
Subdivision Equity Management
MLS Listing ID TR25235466
Bedrooms 2
Full Baths 2
Construction Status Turnkey
HOA Fees $410/mo
HOA Y/N Yes
Year Built 1971
Property Sub-Type Condominium
Property Description
Location
State CA
County Riverside
Area Srcar - Southwest Riverside County
Rooms
Main Level Bedrooms 2
Interior
Interior Features Ceiling Fan(s), Separate/Formal Dining Room, Eat-in Kitchen, Laminate Counters, Open Floorplan, Pantry, Unfurnished, All Bedrooms Up, Bedroom on Main Level, Main Level Primary, Primary Suite
Heating Electric, Forced Air
Cooling Central Air, Electric
Flooring Carpet, Tile
Fireplaces Type None
Fireplace No
Appliance Dishwasher, Electric Cooktop, Electric Oven, Electric Range, Disposal, Gas Water Heater, Microwave, Water Heater
Laundry Washer Hookup, Electric Dryer Hookup, Inside, In Kitchen
Exterior
Exterior Feature Lighting, Rain Gutters
Parking Features Assigned, Concrete, Direct Access, Driveway Level, Door-Single, Garage Faces Front, Garage, Garage Door Opener
Garage Spaces 1.0
Garage Description 1.0
Fence None
Pool None
Community Features Dog Park
Utilities Available Cable Available, Cable Connected, Electricity Available, Electricity Connected, Natural Gas Available, Natural Gas Connected, Phone Available, Phone Connected, Sewer Available, Sewer Connected, See Remarks, Underground Utilities, Water Available, Water Connected
Amenities Available Trash
View Y/N Yes
View Hills, Mountain(s), Neighborhood
Roof Type Slate
Accessibility Safe Emergency Egress from Home, Accessible Doors
Porch None
Total Parking Spaces 1
Private Pool No
Building
Dwelling Type House
Faces South
Story 2
Entry Level Two
Foundation Slab
Sewer Public Sewer
Water Public
Architectural Style Traditional
Level or Stories Two
New Construction No
Construction Status Turnkey
Schools
Elementary Schools Alta Murrieta
Middle Schools Warm Sprin
High Schools Vista Murrieta
School District Murrieta
Others
HOA Name Equity Management
Senior Community No
Tax ID 913110032
Security Features Carbon Monoxide Detector(s),Smoke Detector(s)
Acceptable Financing Cash, Cash to New Loan, Conventional, FHA 203(b), FHA 203(k), FHA, Fannie Mae, Freddie Mac, VA Loan
Listing Terms Cash, Cash to New Loan, Conventional, FHA 203(b), FHA 203(k), FHA, Fannie Mae, Freddie Mac, VA Loan
Special Listing Condition Standard
Virtual Tour https://view.3dtours.biz/b76ed455/nb/




