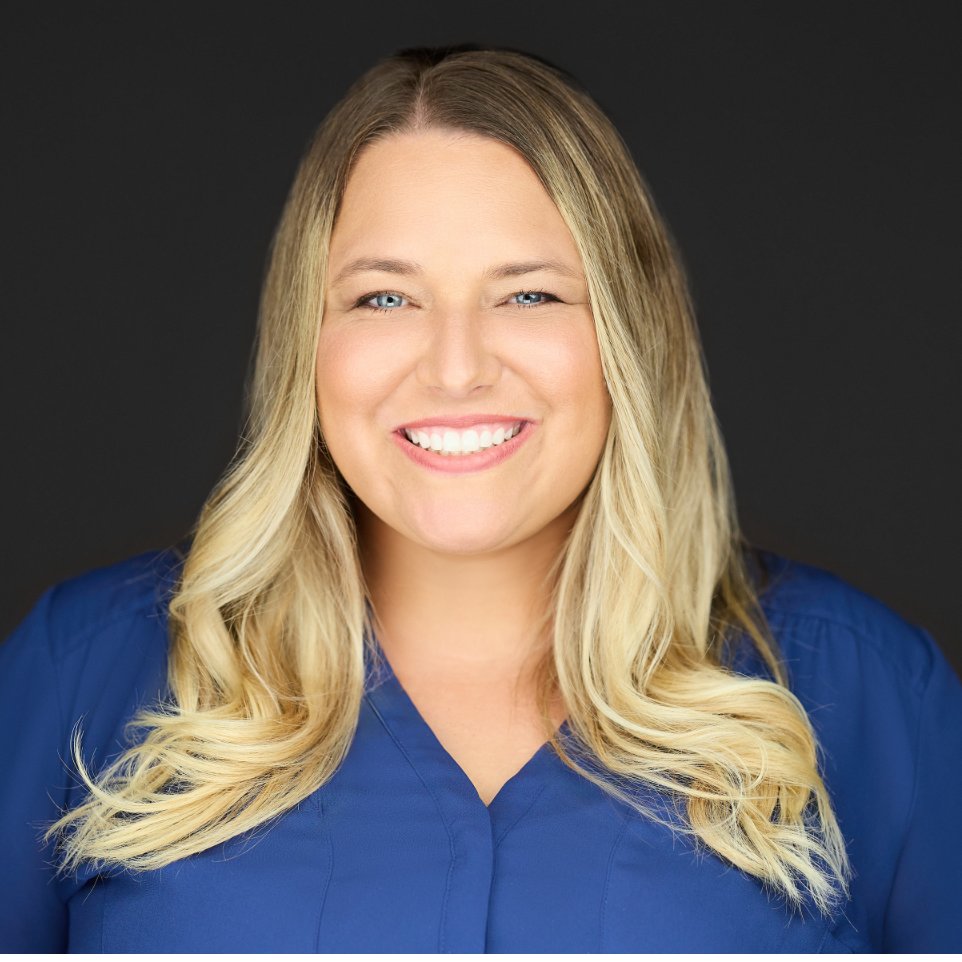For more information regarding the value of a property, please contact us for a free consultation.
782 Via Los Altos #O Laguna Woods, CA 92637
Want to know what your home might be worth? Contact us for a FREE valuation!

Our team is ready to help you sell your home for the highest possible price ASAP
Key Details
Sold Price $435,000
Property Type Single Family Home
Sub Type Stock Cooperative
Listing Status Sold
Purchase Type For Sale
Square Footage 1,010 sqft
Price per Sqft $430
Subdivision Leisure World (Lw)
MLS Listing ID OC21241011
Sold Date 02/17/22
Bedrooms 2
Full Baths 1
Three Quarter Bath 1
Construction Status Updated/Remodeled,Turnkey
HOA Fees $601/mo
HOA Y/N Yes
Year Built 1966
Property Sub-Type Stock Cooperative
Property Description
55+ community! Remodeled 2BD/2BA "Casa Linda" co-op located close to Aliso Creek Park. This is one of Laguna Woods popular floorplans with NO STEPS and NO ONE ABOVE enjoying an elevated treetop view - the best of both worlds! This beautifully remodeled home has been meticulously maintained - including refrigerator with ice/water, stack washer/dryer and central heat/air all replaced in the past year! Beautiful entry door with large leaded glass insert plus locking security door welcome you home. Step inside and you'll notice the beautiful french doors with opening side panels leading out to an enclosed balcony in addition to the beautiful crown/base moldings and door casings, dual pane windows, smooth ceilings, recessed lights and paneled interior doors. Walk right out to the enclosed balcony featuring 2 ceiling fans, tiled floor and lovely, northern facing tree-filled view for a bright and beautiful extension of the living space that feels like your own treehouse! Back inside, the bright kitchen has diagonally laid tile floor, large architectural skylight with exposed beams, recessed lighting, granite countertops, custom cabinetry with lazy susans, soft close drawers, pull-out shelves, glass front display cabinet, under cabinet task and display lighting. The adjacent, tiled dining area is lit with recessed lights in place of the chandelier and the tile flooring continues back through the hallway and bathrooms. The guest area features remodeled bathroom with granite-topped vanity, decorator mirror and resurfaced tub/shower with glass sliding doors. The adjacent guest bedroom/office enjoys french doors leading out the the balcony, recessed lights and mirrored closet doors. The master suite has ceiling fan, plantation shutter, mirrored closet doors with organizers behind and recessed lights. En suite bath houses the stack washer/dryer in closet and is upgraded with granite-topped vanity, beautiful tiled walk-in shower with seat and extra window. Ample parking right in front and close carport. Easy access to Gate 4. CHECK OUT THE MATTERPORT 360 VIRTUAL TOUR - CLICK THE WHITE CIRCLES TO WALK THROUGH THE PROPERTY AND THE 360 ICON TO SEE THE OUTSIDE AND WALKING PERSON ICON TO WALK BACK INSIDE.
Location
State CA
County Orange
Area Lw - Laguna Woods
Rooms
Main Level Bedrooms 2
Interior
Interior Features Balcony, Ceiling Fan(s), Crown Molding, Granite Counters, Pantry, Stone Counters, Recessed Lighting, Bedroom on Main Level, Main Level Primary, Primary Suite
Heating Central
Cooling Central Air
Flooring Carpet, Tile
Fireplaces Type None
Fireplace No
Appliance Dishwasher, Electric Range, Electric Water Heater, Disposal, Ice Maker, Microwave, Refrigerator, Water To Refrigerator, Dryer, Washer
Laundry Common Area, Washer Hookup, Electric Dryer Hookup, Inside, Laundry Closet, Stacked
Exterior
Parking Features Covered, Detached Carport, Guest, On Street, Storage
Carport Spaces 1
Pool Association
Community Features Curbs, Dog Park, Golf, Gutter(s), Horse Trails, Stable(s), Storm Drain(s), Street Lights, Sidewalks, Gated
Utilities Available Cable Connected, Electricity Connected, Natural Gas Not Available, Phone Connected, Sewer Connected, Underground Utilities, Water Connected
Amenities Available Bocce Court, Billiard Room, Clubhouse, Controlled Access, Sport Court, Dog Park, Fitness Center, Golf Course, Maintenance Grounds, Game Room, Horse Trails, Hot Water, Meeting Room, Management, Meeting/Banquet/Party Room, Other Courts, Paddle Tennis, Pickleball, Pool, Pets Allowed, Recreation Room
View Y/N Yes
View Park/Greenbelt, Trees/Woods
Roof Type Common Roof
Accessibility Accessible Electrical and Environmental Controls, No Stairs, Other
Porch Enclosed, Glass Enclosed, Porch, Tile
Total Parking Spaces 1
Private Pool No
Building
Faces North
Story One
Entry Level One
Sewer Public Sewer
Water Public
Architectural Style Mid-Century Modern
Level or Stories One
New Construction No
Construction Status Updated/Remodeled,Turnkey
Schools
School District Saddleback Valley Unified
Others
HOA Name United Mutual
HOA Fee Include Sewer
Senior Community Yes
Security Features Gated with Guard,Gated Community,Gated with Attendant,24 Hour Security,Smoke Detector(s),Security Guard
Acceptable Financing Cash
Listing Terms Cash
Financing Cash
Special Listing Condition Standard, Trust
Read Less

Bought with Siamak Naraghi Century 21 Award

Whether it's finding the perfect place to call home,
Selling the home that no longer fits your needs,
Or strategically investing to build a secure future.
I'm here to help you make the right move at the right time.
Let's talk about your real estate goals.



