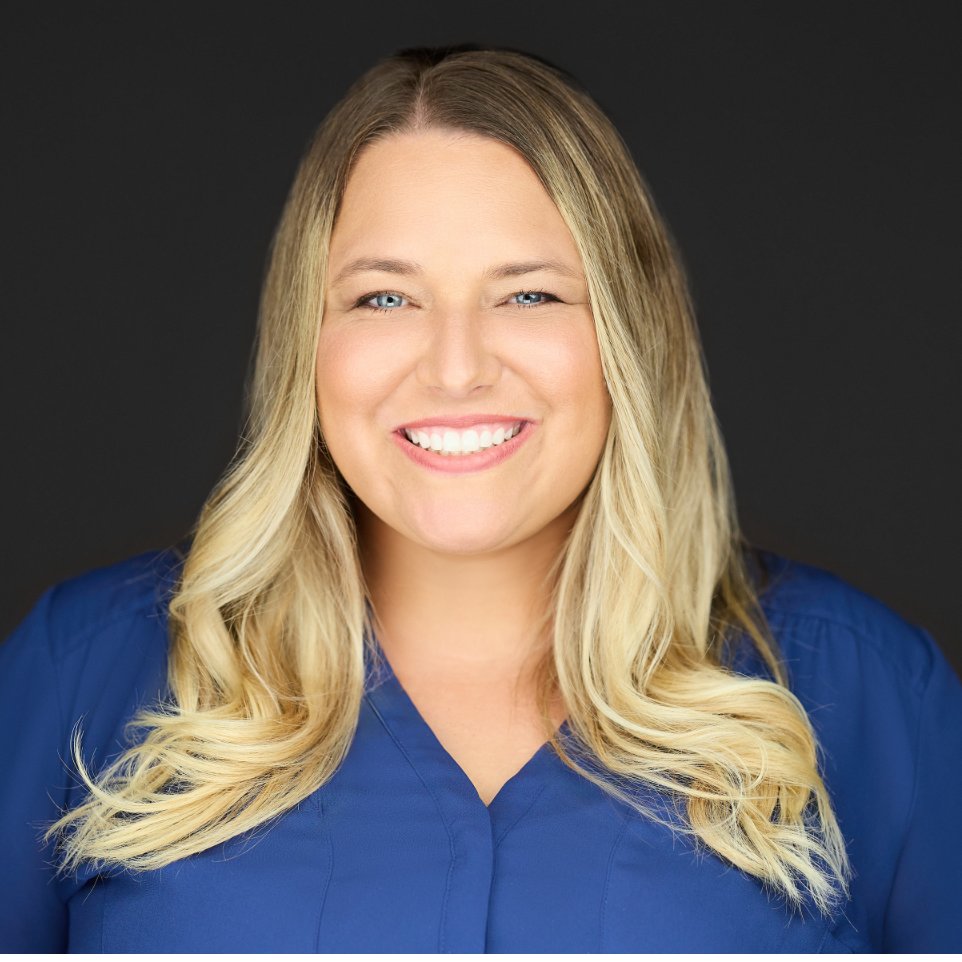For more information regarding the value of a property, please contact us for a free consultation.
9304 Crebs AVE Northridge, CA 91324
Want to know what your home might be worth? Contact us for a FREE valuation!

Our team is ready to help you sell your home for the highest possible price ASAP
Key Details
Sold Price $1,006,000
Property Type Single Family Home
Sub Type Single Family Residence
Listing Status Sold
Purchase Type For Sale
Square Footage 1,450 sqft
Price per Sqft $693
MLS Listing ID SR22002133
Sold Date 02/22/22
Bedrooms 3
Full Baths 1
Three Quarter Bath 1
Construction Status Additions/Alterations,Updated/Remodeled,Turnkey
HOA Y/N No
Year Built 1961
Lot Size 7,749 Sqft
Lot Dimensions Assessor
Property Sub-Type Single Family Residence
Property Description
First time on the market in 45 years. Lovingly cared for and updated this 3 bedroom, 2 bath home with a beautiful pebble style pool and 26 seller owned solar panels is all shiny and ready for new owners. Great curb appeal with used brick hardscape, concrete ribboned driveway and a used brick porch that leads up to the double door entry. Inside, the freshly painted interior offers up vaulted ceilings in the living room with a custom mantle surrounding a cozy 2-sided fireplace that provides twice as much enjoyment. Smooth ceilings, LED lighting, crown moulding, custom baseboards door and window casings, solid core interior doors and unique door handles throughout the home provide that extra special decorator touch. The kitchen has Maple custom cabinetry, granite counters, under counter lighting, stainless appliances, a roll out pantry and a breakfast bar with a surprising amount of storage below. Both the hall and master bathrooms have recently been completely remodeled, one of which has a skylight. The master bedroom sports an authentic barn wood siding floor that compliments the style of the room. Two more bedrooms round out the interior. The very private backyard with it's covered patio, fountain and raised up lawn is uniquely set up for entertaining and has hosted many a celebration over the years. The garage has oodles and oodles of storage that includes built-in cabinetry, and a work bench as well as the attic area. An enclosed laundry area with storage, an electric car plug and solid wood sectional garage door completes the picture. Finally, there is full copper plumbing, a tankless water heater, variable speed pool pump, newly insulated attic, copper water main, Anderson windows and sliding glass door and HVAC. There is so much more to see, so be sure to come check it out this upcoming weekend.
Location
State CA
County Los Angeles
Area Nr - Northridge
Zoning LARS
Rooms
Main Level Bedrooms 3
Interior
Interior Features Breakfast Bar, Ceiling Fan(s), Crown Molding, Cathedral Ceiling(s), Separate/Formal Dining Room, Granite Counters, Recessed Lighting, Storage, Unfurnished, All Bedrooms Down, Attic, Main Level Primary
Heating Central, Forced Air, Fireplace(s), Natural Gas
Cooling Central Air, Electric
Flooring Carpet, Tile, Wood
Fireplaces Type Dining Room, Gas, Gas Starter, Living Room, See Through, Wood Burning
Fireplace Yes
Appliance Built-In Range, Convection Oven, Dishwasher, Electric Oven, Disposal, Hot Water Circulator, Ice Maker, Microwave, Refrigerator, Range Hood, Self Cleaning Oven, Tankless Water Heater, Vented Exhaust Fan, Water To Refrigerator, Dryer, Washer
Laundry Washer Hookup, Gas Dryer Hookup, In Garage
Exterior
Exterior Feature Rain Gutters
Parking Features Concrete, Driveway Level, Door-Single, Driveway, Garage, Private, Garage Faces Side, Side By Side, Storage
Garage Spaces 2.0
Garage Description 2.0
Fence Good Condition, Stucco Wall
Pool In Ground, Pebble, Permits, Private
Community Features Curbs, Gutter(s), Street Lights, Suburban, Sidewalks
Utilities Available Electricity Connected, Natural Gas Connected, Phone Available, Sewer Connected, Water Connected, Overhead Utilities
View Y/N No
View None
Roof Type Composition,Shingle
Accessibility None
Porch Rear Porch, Brick, Covered, Front Porch, Patio
Total Parking Spaces 2
Private Pool Yes
Building
Lot Description 0-1 Unit/Acre, Back Yard, Front Yard, Sprinklers In Rear, Sprinklers In Front, Lawn, Landscaped, Level, Near Public Transit, Rectangular Lot, Sprinklers Timer, Sprinklers On Side, Sprinkler System, Street Level, Yard
Faces West
Story 1
Entry Level One
Foundation Quake Bracing, Slab
Sewer Public Sewer, Sewer Tap Paid
Water Public
Architectural Style Ranch
Level or Stories One
New Construction No
Construction Status Additions/Alterations,Updated/Remodeled,Turnkey
Schools
School District Los Angeles Unified
Others
Senior Community No
Tax ID 2763020012
Security Features Carbon Monoxide Detector(s),Smoke Detector(s)
Acceptable Financing Cash, Cash to New Loan, Conventional
Listing Terms Cash, Cash to New Loan, Conventional
Financing Cash to New Loan
Special Listing Condition Standard
Read Less

Bought with Artin Sarkissian The Art In Real Estate

Whether it's finding the perfect place to call home,
Selling the home that no longer fits your needs,
Or strategically investing to build a secure future.
I'm here to help you make the right move at the right time.
Let's talk about your real estate goals.



