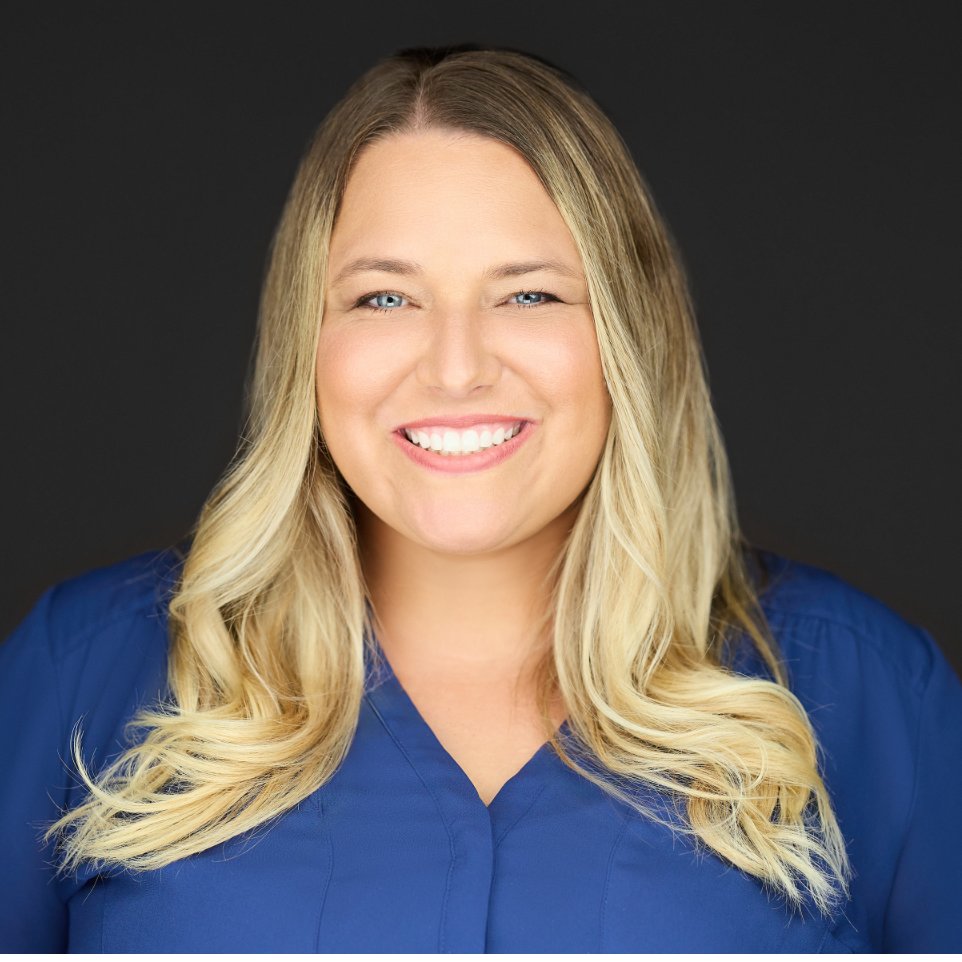For more information regarding the value of a property, please contact us for a free consultation.
18261 Hiawatha ST Northridge, CA 91326
Want to know what your home might be worth? Contact us for a FREE valuation!

Our team is ready to help you sell your home for the highest possible price ASAP
Key Details
Sold Price $1,400,000
Property Type Single Family Home
Sub Type Single Family Residence
Listing Status Sold
Purchase Type For Sale
Square Footage 2,849 sqft
Price per Sqft $491
MLS Listing ID SR22025890
Sold Date 03/22/22
Bedrooms 4
Full Baths 3
HOA Y/N No
Year Built 1978
Lot Size 0.254 Acres
Property Sub-Type Single Family Residence
Property Description
Located within the coveted Granada Hills Charter High School district, this fantastic single story 4 bedroom, 3 bath home is located on a corner lot and is move-in ready! Over 2,800 sqft of living space on an expansive 11,054 sqft lot. Double door formal entry with chandelier that accents the high ceiling ushers you into the stepdown living & dining space with floor-to-ceiling windows & sliding doors that provide an abundance of natural light. Recessed lighting, crown molding, plantation shutters, wood and tile floors throughout. Barndoors open to a spacious office/den with high ceilings and built-in shelving. The formal dining opens to a gourmet kitchen complete with stainless appliances including a Viking stove with griddle, trash compactor, double oven, granite countertops & ample storage, including a walk in pantry. A charming breakfast nook connects the kitchen to the spacious family room with vaulted ceilings and custom built-ins. A set of French doors provide access to the back patio. A dedicated laundry room, redone and complete with utility sink, includes storage and direct access to the 3-car garage. 1 bedroom on opposite end of the house has an adjacent full bath. The other bedrooms are also generous sized bedrooms and share a stunningly remodeled “pottery barn type style” hall bath. Additionally, the master bedroom includes spacious walk-in closet + mirrored wardrobe, sliding glass doors to backyard and en-suite featuring a dual sink vanity, soaking tub and walk-in shower. Outside find a large flat patio with wooden pergola & a lush, green lawn, a perfect space for outdoor entertaining. Located in the Granada Hills Charter district, close to CSUN, shops, restaurants and 118 freeway.
Location
State CA
County Los Angeles
Area Nr - Northridge
Zoning LARE11
Rooms
Main Level Bedrooms 4
Interior
Interior Features Wet Bar, Built-in Features, Breakfast Area, Tray Ceiling(s), Crown Molding, Separate/Formal Dining Room, Granite Counters, High Ceilings, Recessed Lighting, Tile Counters, All Bedrooms Down, Walk-In Pantry, Walk-In Closet(s)
Heating Central
Cooling Central Air
Flooring Tile, Wood
Fireplaces Type Gas Starter, Living Room, Raised Hearth
Fireplace Yes
Appliance Double Oven, Dishwasher, Electric Oven, Gas Cooktop, Microwave, Range Hood, Trash Compactor
Laundry Washer Hookup, Laundry Room
Exterior
Parking Features Concrete, Door-Multi, Direct Access, Driveway, Garage Faces Front, Garage, Garage Door Opener, Side By Side
Garage Spaces 3.0
Garage Description 3.0
Fence Block, Vinyl, Wood
Pool None
Community Features Curbs, Street Lights, Suburban, Sidewalks, Park
View Y/N No
View None
Roof Type Tile
Porch Concrete, Open, Patio
Total Parking Spaces 3
Private Pool No
Building
Lot Description Back Yard, Corner Lot, Front Yard, Lawn, Landscaped, Near Park, Yard
Story 1
Entry Level One
Foundation Slab
Sewer Public Sewer
Water Public
Level or Stories One
New Construction No
Schools
Elementary Schools Darby
Middle Schools Henry
High Schools Granada Hills Charter
School District Los Angeles Unified
Others
Senior Community No
Tax ID 2731028019
Security Features Carbon Monoxide Detector(s),Smoke Detector(s)
Acceptable Financing Cash, Cash to New Loan, Conventional
Listing Terms Cash, Cash to New Loan, Conventional
Financing Conventional
Special Listing Condition Standard
Read Less

Bought with Behnoush Rasouli COMPASS

Whether it's finding the perfect place to call home,
Selling the home that no longer fits your needs,
Or strategically investing to build a secure future.
I'm here to help you make the right move at the right time.
Let's talk about your real estate goals.



