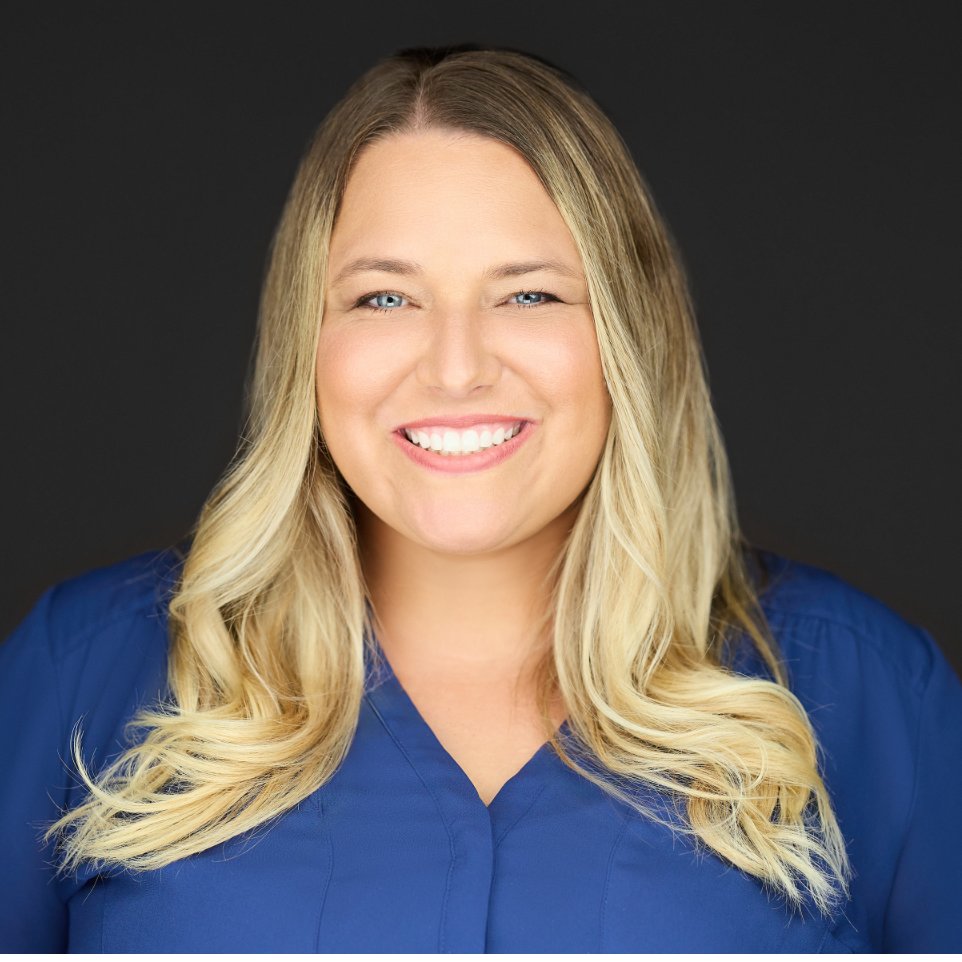For more information regarding the value of a property, please contact us for a free consultation.
926 Mccloud ST Santa Maria, CA 93455
Want to know what your home might be worth? Contact us for a FREE valuation!

Our team is ready to help you sell your home for the highest possible price ASAP
Key Details
Sold Price $651,500
Property Type Single Family Home
Sub Type Single Family Residence
Listing Status Sold
Purchase Type For Sale
Square Footage 2,079 sqft
Price per Sqft $313
MLS Listing ID PI22041287
Sold Date 04/08/22
Bedrooms 3
Full Baths 3
Construction Status Turnkey
HOA Y/N No
Year Built 1988
Lot Size 6,534 Sqft
Property Sub-Type Single Family Residence
Property Description
Entertainer's delight in desirable Sunrise Hills Estates. This well maintained 3 Bedroom, 3 Bathroom, 2,079sf home is move in ready! The open floor plan includes an inviting Family Room with a brick wood-burning fireplace with a mantle and hearth, and built-in wet-bar. The large dining area leads to a spacious Kitchen with over-sized pantry and beautifully updated granite counters and back-splash, and a breakfast bar. The Master bedroom includes vaulted ceilings, large walk-in closet with built-in shelving, a private balcony, and a master bath with dual sinks, oversized tile shower and soaking tub. The two large guest bedrooms have ceiling fans, walk-In closets, and one guest room has a 12' x 9' storage area that makes storing the extra items a breeze. Relax or Barbecue with friends and family in the sunny South facing backyard. Additional items include Formal Living Room with built-in Hutch, skylights, laminate wood flooring, raised garden box, hot tub, two storage sheds and a two-car garage. Located near Parks, Orcutt Schools and shopping.
Location
State CA
County Santa Barbara
Area Orea - Sm/Orcutt East
Rooms
Other Rooms Shed(s)
Interior
Interior Features Breakfast Bar, Ceiling Fan(s), Separate/Formal Dining Room, Granite Counters, Pantry, Tile Counters, All Bedrooms Up, Walk-In Closet(s)
Heating Central, Forced Air, Fireplace(s), Natural Gas
Cooling None
Flooring Carpet, Laminate, Vinyl
Fireplaces Type Family Room, Gas Starter, Masonry, Raised Hearth, Wood Burning
Fireplace Yes
Appliance Dishwasher, Gas Cooktop, Disposal, Microwave, Range Hood, Water Softener, Water Heater
Laundry Electric Dryer Hookup, Gas Dryer Hookup, Inside
Exterior
Exterior Feature Rain Gutters
Garage Spaces 2.0
Garage Description 2.0
Pool None
Community Features Gutter(s), Sidewalks, Park
Utilities Available Cable Connected, Electricity Connected, Natural Gas Connected, Phone Connected, Sewer Connected, Water Connected
View Y/N Yes
View Hills
Roof Type Tile
Porch Concrete, Patio, Stone
Total Parking Spaces 4
Private Pool No
Building
Lot Description Back Yard, Drip Irrigation/Bubblers, Front Yard, Sprinklers In Rear, Sprinklers In Front, Lawn, Level, Near Park, Sprinkler System, Yard
Story 2
Entry Level Two
Foundation Raised, Slab
Sewer Public Sewer
Water Public
Architectural Style Traditional
Level or Stories Two
Additional Building Shed(s)
New Construction No
Construction Status Turnkey
Schools
School District Other
Others
Senior Community No
Tax ID 109330003
Acceptable Financing Cash, Cash to New Loan, Cal Vet Loan
Listing Terms Cash, Cash to New Loan, Cal Vet Loan
Financing Conventional
Special Listing Condition Standard
Read Less

Bought with Bernie Davidson Better Homes and Gardens Real Estate Haven Properties

Whether it's finding the perfect place to call home,
Selling the home that no longer fits your needs,
Or strategically investing to build a secure future.
I'm here to help you make the right move at the right time.
Let's talk about your real estate goals.



