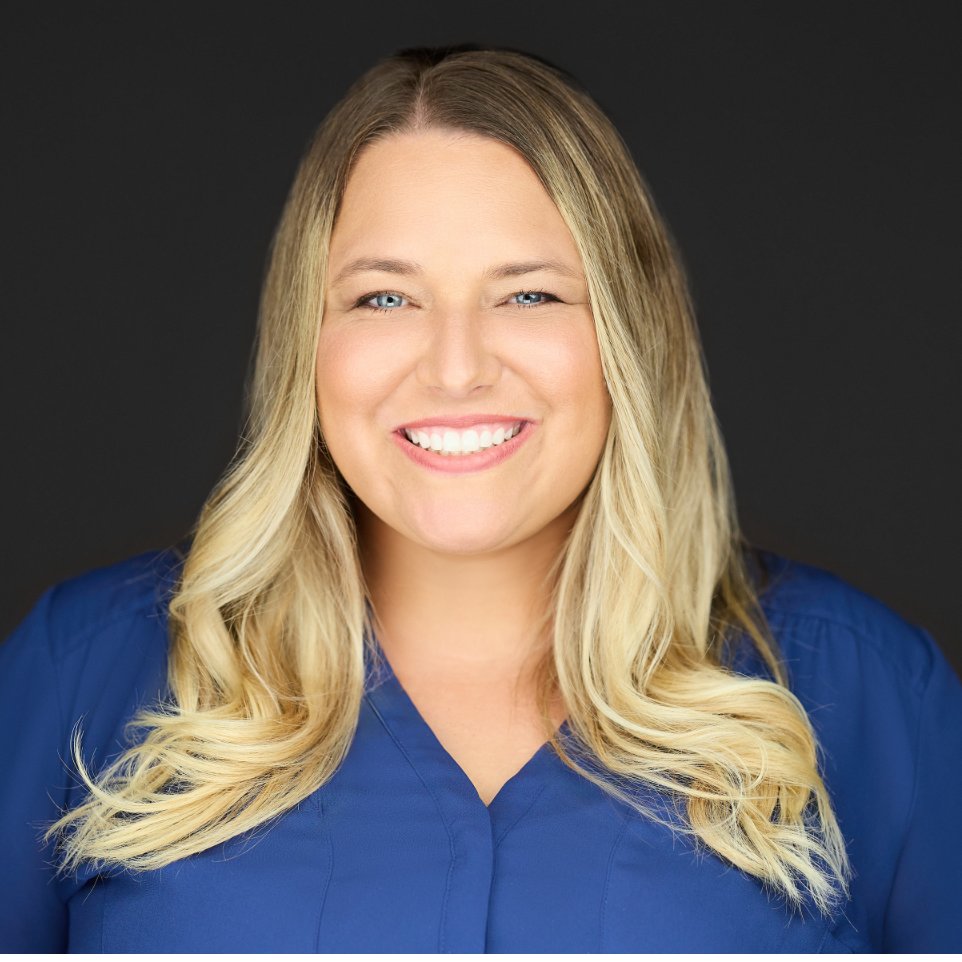For more information regarding the value of a property, please contact us for a free consultation.
1122 Foxenwood DR Santa Maria, CA 93455
Want to know what your home might be worth? Contact us for a FREE valuation!

Our team is ready to help you sell your home for the highest possible price ASAP
Key Details
Sold Price $850,000
Property Type Single Family Home
Sub Type Single Family Residence
Listing Status Sold
Purchase Type For Sale
Square Footage 2,615 sqft
Price per Sqft $325
MLS Listing ID PI22039980
Sold Date 04/15/22
Bedrooms 4
Full Baths 3
Half Baths 1
HOA Y/N No
Year Built 1979
Lot Size 0.290 Acres
Property Sub-Type Single Family Residence
Property Description
Prestigious Foxenwood Estates home located on a huge 12,682 SF corner lot. This spacious 2615 sf, 4 bedroom 3.5 bath home is in the perfect location. The bright and sunny corner lot has beautiful views of the distant hills, is with-in steps to the Foxenwood Swim and Tennis Club, walking paths and close to downtown Old Orcutt, restaurants and shops and nearby parks. The popular floor plan features formal living room and dining room, family room with cozy fireplace and bar, sunny kitchen nook, upgraded bathrooms, dual paned windows, newer carpet, reverse osmosis and soft water systems, large indoor laundry room with laundry chute and beautiful built in book shelves in main level bedroom. Large back yard with spacious patio and custom patio cover. Plenty of room and accessibility for RV parking. Newer wrap-around fencing and freshly landscaped yards. This home has been maintained beautifully throughout the years and is ready for the next owner to enjoy.
Location
State CA
County Santa Barbara
Area Orwe - Sm/Orcutt West
Zoning 10-R-1
Rooms
Main Level Bedrooms 1
Interior
Interior Features Laminate Counters, Stone Counters, Bedroom on Main Level
Heating Forced Air
Cooling None
Flooring Carpet, Tile, Vinyl
Fireplaces Type Family Room, Gas, Wood Burning
Fireplace Yes
Appliance Double Oven, Dishwasher, Gas Cooktop, Water Heater, Water Purifier
Laundry Inside
Exterior
Exterior Feature Rain Gutters
Parking Features Driveway, RV Access/Parking
Garage Spaces 2.0
Garage Description 2.0
Fence Wood
Pool None
Community Features Gutter(s)
Utilities Available Electricity Connected, Natural Gas Connected, Sewer Connected, Water Connected
View Y/N Yes
View Mountain(s), Neighborhood
Roof Type Spanish Tile
Porch Concrete
Total Parking Spaces 2
Private Pool No
Building
Lot Description 0-1 Unit/Acre
Story 2
Entry Level Two
Foundation Slab
Sewer Public Sewer
Water Public
Level or Stories Two
New Construction No
Schools
School District Other
Others
Senior Community No
Tax ID 111395008
Security Features Carbon Monoxide Detector(s),Smoke Detector(s)
Acceptable Financing Cash, Cash to New Loan
Listing Terms Cash, Cash to New Loan
Financing Cash to Loan
Special Listing Condition Standard
Read Less

Bought with Stan Cross Richardson Properties

Whether it's finding the perfect place to call home,
Selling the home that no longer fits your needs,
Or strategically investing to build a secure future.
I'm here to help you make the right move at the right time.
Let's talk about your real estate goals.



