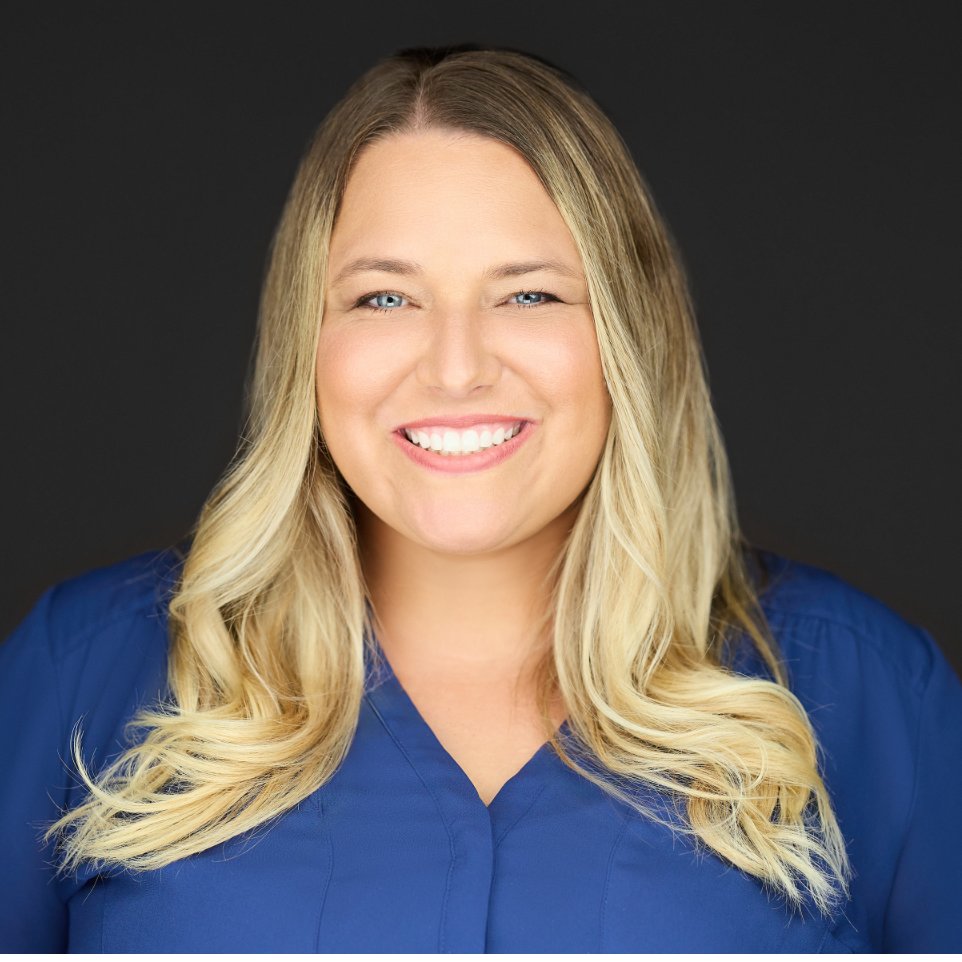For more information regarding the value of a property, please contact us for a free consultation.
8509 Shirley AVE Northridge, CA 91324
Want to know what your home might be worth? Contact us for a FREE valuation!

Our team is ready to help you sell your home for the highest possible price ASAP
Key Details
Sold Price $1,000,000
Property Type Single Family Home
Sub Type Single Family Residence
Listing Status Sold
Purchase Type For Sale
Square Footage 1,708 sqft
Price per Sqft $585
MLS Listing ID SR22060329
Sold Date 04/19/22
Bedrooms 3
Full Baths 2
HOA Y/N No
Year Built 1959
Lot Size 8,189 Sqft
Lot Dimensions Assessor
Property Sub-Type Single Family Residence
Property Description
COME HOME to this gated, magnificent, sun-drenched, meticulously executed, one-story, 3 bed - 2 bath, designer home with a one-of-a-kind open floorplan (1700 sq ft +), state-of-the-art finishes, and latest upgrades. Imagine your family in a large pool-size, entertainer's, secluded backyard to unplug from the stress of life with friends and family for an idyllic Zen experience amongst luscious mature trees, offering a balance of sun and shade relaxation.
Modern chef's kitchen features: rare wood-block countertop island (as seen in large estates), farmers sink, laminate flooring everywhere, new, man-made marble countertops, custom tile backsplash, all new stainless-steel KitchenAid appliances and Grohe fixtures. Enjoy dinners in front of a unique, 360-degree central, architectural fireplace with surround views from kitchen, island, dining area, and oversize family room.
Hyper-clean bathrooms feature upscale, custom-tile flooring and tiled showers craftsmanship, Pental quartz (Carrara Marble style) countertops, new mirrors and fixtures, and new full-size vanities. Soak in the all-new roman-size tub in a gorgeous master bathroom with dual sinks.
Centrally located in the 3-bedroom sleeping wing is a beautiful linen station with new cabinets and Pental quartz (Carrara Marble style) countertop.
Secured behind a wrought iron fence, a gorgeous front lawn provides privacy, security, and exquisite curb appeal, and has been landscaped with top of the line, low maintenance, “real-look” grass, natural plants, and sprinklers. High-efficiency LED outdoor and indoor (recessed) lighting. Extra storage bonus in large back yard Tuff Shed.
A dream come true for that buyer with high demands in quality finish standards. This indoor-outdoor living home represents the best of the universally envied, California lifestyle.
Costco, Target, Northridge Mall, many dining options nearby.
Location
State CA
County Los Angeles
Area Nr - Northridge
Zoning LARS
Rooms
Other Rooms Shed(s), Storage
Main Level Bedrooms 3
Interior
Interior Features Breakfast Bar, Breakfast Area, Ceiling Fan(s), Separate/Formal Dining Room, Eat-in Kitchen, High Ceilings, Open Floorplan, Pantry, Stone Counters, Recessed Lighting, All Bedrooms Down, Walk-In Closet(s)
Heating Central, Fireplace(s), Natural Gas
Cooling Central Air, Electric, Attic Fan
Flooring Laminate, Tile
Fireplaces Type Dining Room, Family Room, Free Standing, Gas, Gas Starter, Masonry, Multi-Sided, See Through
Fireplace Yes
Appliance Dishwasher, Freezer, Disposal, Gas Range, Gas Water Heater, Ice Maker, Microwave, Refrigerator, Self Cleaning Oven, Tankless Water Heater, Water To Refrigerator
Laundry Washer Hookup, Gas Dryer Hookup, In Garage
Exterior
Exterior Feature Lighting, Rain Gutters
Parking Features Concrete, Direct Access, Door-Single, Driveway, Garage, Garage Door Opener, Gated, Private, One Space, Garage Faces Side
Garage Spaces 2.0
Garage Description 2.0
Pool None
Community Features Curbs, Sidewalks
Utilities Available Cable Available, Cable Connected, Electricity Connected, Natural Gas Connected, Phone Available, Sewer Connected, Water Connected
View Y/N No
View None
Roof Type Composition,Shingle
Accessibility Safe Emergency Egress from Home, No Stairs, Accessible Doors
Porch Concrete, Front Porch, Open, Patio, Porch, Tile
Total Parking Spaces 2
Private Pool No
Building
Lot Description 0-1 Unit/Acre, Back Yard, Drip Irrigation/Bubblers, Front Yard, Sprinklers In Front, Landscaped, Near Public Transit, Rectangular Lot, Sprinklers Timer, Walkstreet, Yard
Story 1
Entry Level One
Foundation Slab
Sewer Public Sewer
Water Public
Architectural Style Contemporary
Level or Stories One
Additional Building Shed(s), Storage
New Construction No
Schools
School District Los Angeles Unified
Others
Senior Community No
Tax ID 2783018029
Security Features Security Gate,Security Lights
Acceptable Financing Cash to New Loan
Listing Terms Cash to New Loan
Financing Cash
Special Listing Condition Standard
Read Less

Bought with Cheryle Brown-Williamson eXp Realty of California Inc

Whether it's finding the perfect place to call home,
Selling the home that no longer fits your needs,
Or strategically investing to build a secure future.
I'm here to help you make the right move at the right time.
Let's talk about your real estate goals.



