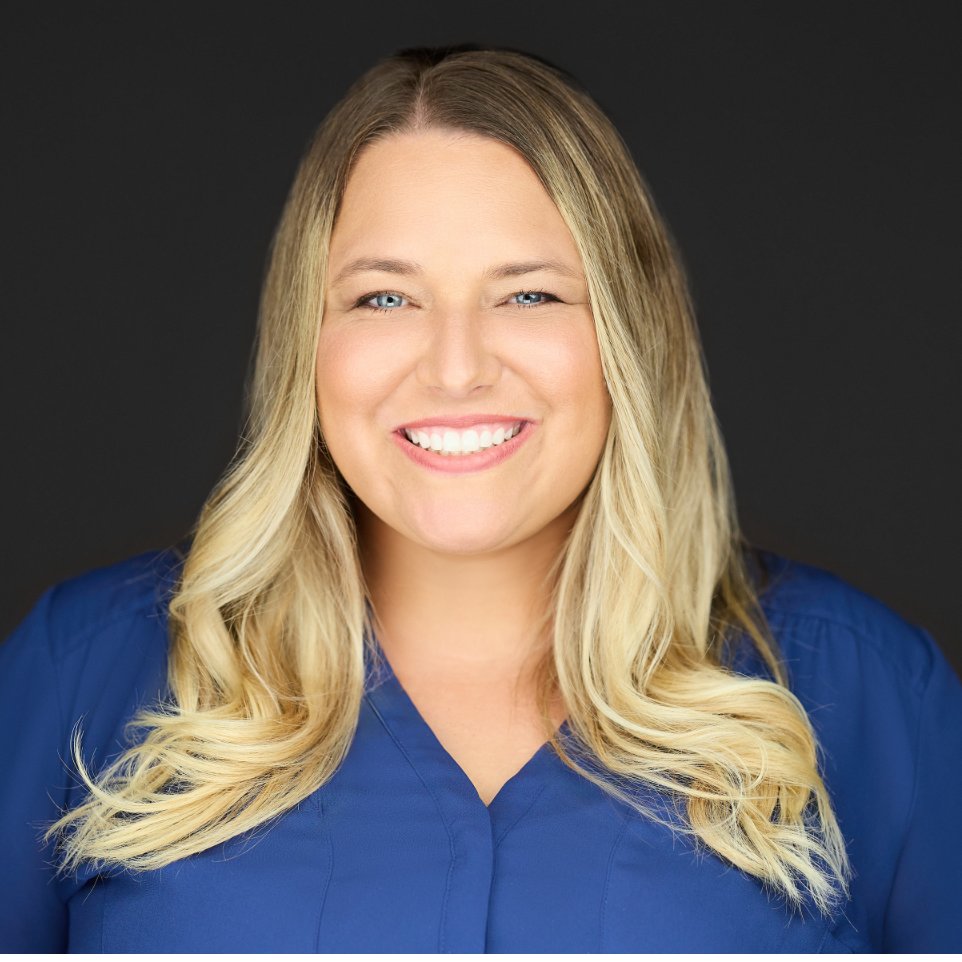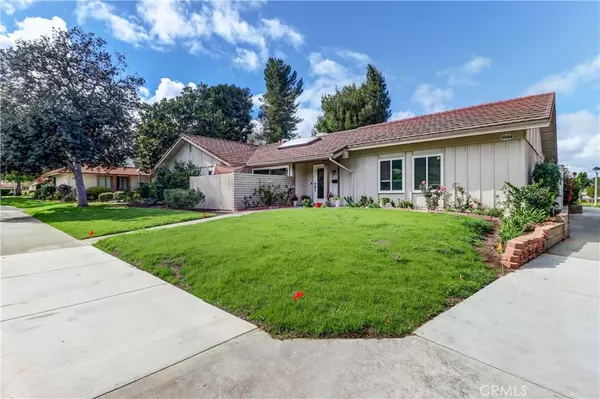For more information regarding the value of a property, please contact us for a free consultation.
3094 Via Serena N #C Laguna Woods, CA 92637
Want to know what your home might be worth? Contact us for a FREE valuation!

Our team is ready to help you sell your home for the highest possible price ASAP
Key Details
Sold Price $610,000
Property Type Condo
Sub Type Condominium
Listing Status Sold
Purchase Type For Sale
Square Footage 1,181 sqft
Price per Sqft $516
MLS Listing ID OC22033064
Sold Date 05/02/22
Bedrooms 3
Full Baths 2
HOA Fees $777/mo
HOA Y/N Yes
Year Built 1971
Property Sub-Type Condominium
Property Description
Completely remodeled from top to bottom with a south-eastern exposure make this Hermosa model the one you want to own. No one above or below, absolutely no stairs. Characterized by 3 bedrooms and 2 bathrooms, the open floor-plan and perfect home from a larger home. French door guide you to third bed room that can use as guest room, den or your hobby room (currently, use as extra storage room). Three Large skylights making house bright and sunshine all day. Fenced in patio to enjoy your morning coffee. The kitchen features stainless steel appliances, quartz counter top, white cabinets with generous storage and a pantry with built-ins. Central HVAC will help keep you comfortable all year round.
Top of the line SS Washer and dryer in unit. Highly upgraded and remodeled bathroom. Lot's Guest parking, a few steps away Carport (3048-4). Enjoy all that Southern California has to offer in Laguna Woods Village, resort style living 55+ senior community that offers an array of amenities including 36 holes of golf, 7 clubhouses, 5 swimming pools, 2 fitness centers and over 250 social clubs. The shops and restaurants of Laguna Beach, Newport Beach and Irvine Spectrum are just moments away. Do not miss this opportunity. Must see this gorgeous home! Won't be last long.
Location
State CA
County Orange
Area Lw - Laguna Woods
Rooms
Main Level Bedrooms 2
Interior
Interior Features Breakfast Bar, Separate/Formal Dining Room, Open Floorplan, Recessed Lighting, Storage, Bedroom on Main Level
Heating Electric
Cooling Electric
Fireplaces Type None
Fireplace No
Appliance Built-In Range, Convection Oven, Dishwasher, Electric Oven, Disposal, Dryer, Washer
Laundry Washer Hookup, Electric Dryer Hookup
Exterior
Parking Features Carport
Pool Community, Heated, Association
Community Features Golf, Horse Trails, Park, Sidewalks, Pool
Utilities Available Cable Available, Electricity Available, Sewer Connected, Water Connected
Amenities Available Bocce Court, Billiard Room, Clubhouse, Sport Court, Fitness Center, Golf Course, Maintenance Grounds, Game Room, Horse Trails, Insurance, Meeting Room, Maintenance Front Yard, Picnic Area, Paddle Tennis, Pickleball, Pool, Pet Restrictions, Pets Allowed, Recreation Room, RV Parking, Guard
View Y/N Yes
View Courtyard
Roof Type Tile
Porch Open, Patio
Private Pool No
Building
Story 1
Entry Level One
Sewer Public Sewer
Water Public
Architectural Style Bungalow, Cottage, Mediterranean
Level or Stories One
New Construction No
Schools
School District Saddleback Valley Unified
Others
HOA Name Third Mutual
HOA Fee Include Sewer
Senior Community Yes
Tax ID 93212079
Acceptable Financing Cash, Conventional
Listing Terms Cash, Conventional
Financing Cash
Special Listing Condition Standard
Read Less

Bought with Tammy Kim Corcoran Global Living

Whether it's finding the perfect place to call home,
Selling the home that no longer fits your needs,
Or strategically investing to build a secure future.
I'm here to help you make the right move at the right time.
Let's talk about your real estate goals.



