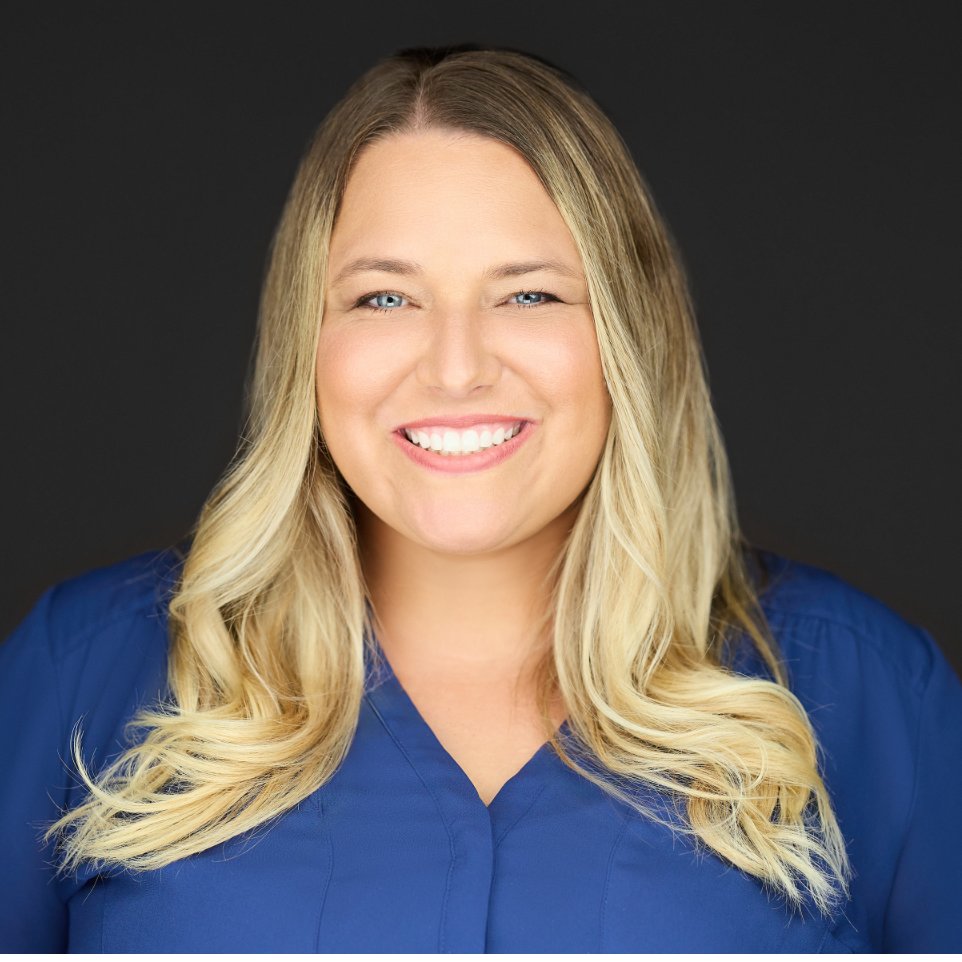For more information regarding the value of a property, please contact us for a free consultation.
10054 Melvin AVE Northridge, CA 91324
Want to know what your home might be worth? Contact us for a FREE valuation!

Our team is ready to help you sell your home for the highest possible price ASAP
Key Details
Sold Price $1,250,000
Property Type Single Family Home
Sub Type Single Family Residence
Listing Status Sold
Purchase Type For Sale
Square Footage 2,450 sqft
Price per Sqft $510
MLS Listing ID SR22053154
Sold Date 05/24/22
Bedrooms 4
Full Baths 2
Three Quarter Bath 1
Construction Status Turnkey
HOA Y/N No
Year Built 1966
Lot Size 8,385 Sqft
Property Sub-Type Single Family Residence
Property Description
-Highly sought after Devonshire Country Estates adjacent neighborhood, first time on the market in over 55 years! This unique property is mostly single story with a downstairs master suite and one additional downstairs bedroom (could be a 2nd master suite), and 2 bedrooms upstairs. Soaring wood beam ceilings in an enormous living room with bay window, spectacular wall to wall fireplace also. Floor to ceiling custom stone with massive mantel, perfect for decorating for the holidays! Meticulously cared for home exudes pride of ownership! Rare opportunity to own this charming custom home. 4 bedroom, 3 bath, almost 2500 sq ft on a 8400 sq ft lot! This open floor plan has wood flooring, and a nice spacious open floor plan. Kitchen is open to the family room/formal dining area. This traditional kitchen is spotlessly clean with oodles of counter space and lots of cabinets! Great views of the front yard, these lush lush yards are famously maintained. Family Room has a cozy historical used brick fireplace with a stately hearth with mantel and french doors leading to the lush, lush yards with blooming flowers and fruit trees. Nice sized covered patio, perfect to relax and enjoy the peaceful setting This property is highly admired, it's the talk of the town for having such beautiful manicured grounds. Upstairs are 2 great sized bedrooms both have great picture windows, with views of the mountains to the north. Great for guests, office or privacy. Master has its own private bath and access to the rear yard. Lots of built in shelving, storage and closets galore! 3 car garage, one Garage Is fully drywalled. One garage is attached, the second 2 car garage is detached, with great access to the rear yard. Lots of room to spread out and customize to your needs and wants. Walk to award winning schools, shopping, Northridge Fashion Center/ Farmers Market, hiking and transportation
Location
State CA
County Los Angeles
Area Nr - Northridge
Zoning LARE11
Rooms
Other Rooms Second Garage
Main Level Bedrooms 2
Interior
Interior Features Beamed Ceilings, Breakfast Bar, Block Walls, Eat-in Kitchen, In-Law Floorplan, Main Level Primary, Multiple Primary Suites, Walk-In Pantry
Heating Central
Cooling Central Air
Flooring Carpet, Wood
Fireplaces Type Family Room, Living Room
Fireplace Yes
Appliance Dishwasher, Electric Oven, Electric Range, Disposal, Refrigerator
Laundry Laundry Room
Exterior
Parking Features Driveway Level, Garage Faces Side
Garage Spaces 3.0
Garage Description 3.0
Fence Block
Pool None
Community Features Curbs, Street Lights, Sidewalks
Utilities Available Electricity Connected, Natural Gas Connected, Sewer Connected, Water Connected
View Y/N No
View None
Roof Type Composition
Porch Patio
Total Parking Spaces 3
Private Pool No
Building
Lot Description Back Yard, Corner Lot, Front Yard, Sprinklers In Rear, Sprinklers In Front
Faces West
Story 2
Entry Level Two
Foundation Combination
Sewer Public Sewer
Water Public
Architectural Style Modern, Ranch
Level or Stories Two
Additional Building Second Garage
New Construction No
Construction Status Turnkey
Schools
Elementary Schools Topeka
Middle Schools Nobel
High Schools Chatsworth
School District Los Angeles Unified
Others
Senior Community No
Tax ID 2726011030
Acceptable Financing Cash to New Loan
Listing Terms Cash to New Loan
Financing Cash to New Loan
Special Listing Condition Trust
Read Less

Bought with Christine Williams RE/MAX One

Whether it's finding the perfect place to call home,
Selling the home that no longer fits your needs,
Or strategically investing to build a secure future.
I'm here to help you make the right move at the right time.
Let's talk about your real estate goals.



