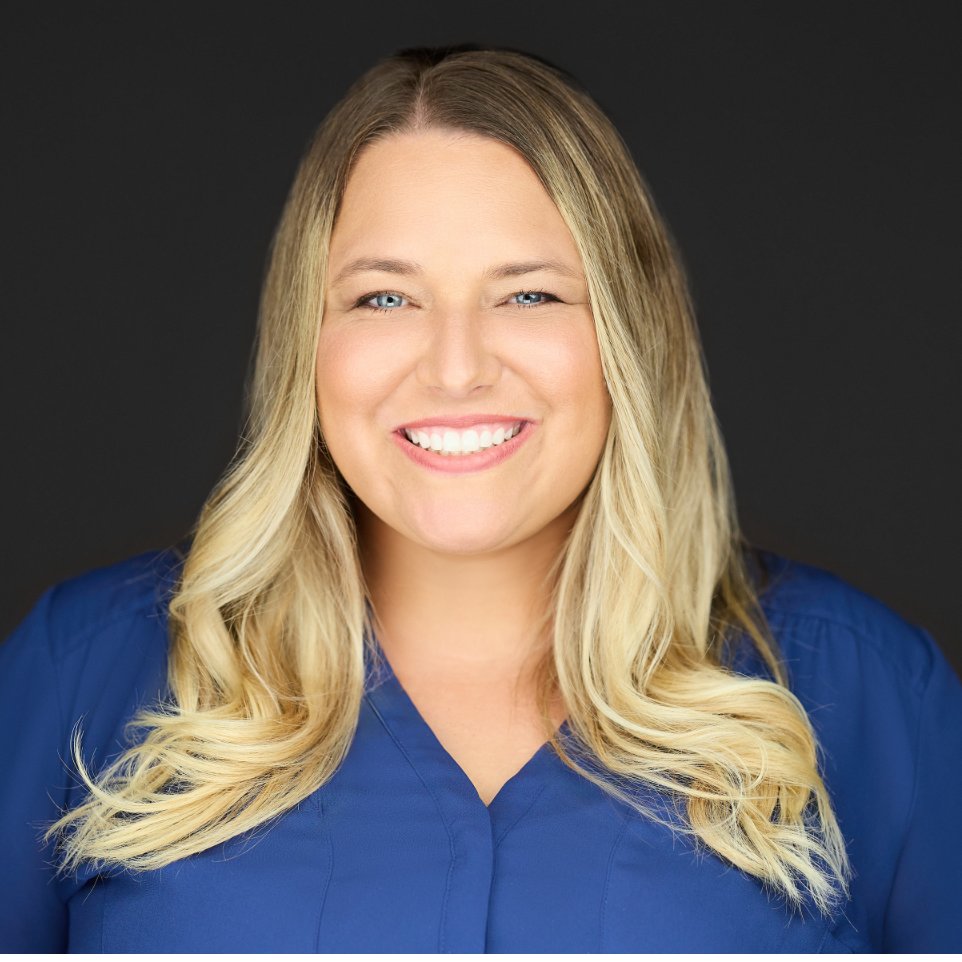For more information regarding the value of a property, please contact us for a free consultation.
10301 Haledon AVE Downey, CA 90241
Want to know what your home might be worth? Contact us for a FREE valuation!

Our team is ready to help you sell your home for the highest possible price ASAP
Key Details
Sold Price $1,680,000
Property Type Single Family Home
Sub Type Single Family Residence
Listing Status Sold
Purchase Type For Sale
Square Footage 3,549 sqft
Price per Sqft $473
MLS Listing ID DW22093409
Sold Date 06/07/22
Bedrooms 4
Full Baths 4
Three Quarter Bath 2
HOA Y/N No
Year Built 1953
Lot Size 7,501 Sqft
Property Sub-Type Single Family Residence
Property Description
Great Location!! A spacious North Downey home with 4 bedrooms and 6 baths was beautifully custom built in 2007 with exceptional amenities and attention to detail. Custom crafted iron front door opens to the Venetian finished living room with dining area and 20' ceiling. Open concept family room combines the chef's kitchen with tons of room for everyday gathering or entertaining. Chef's kitchen includes Viking appliances, a trifection oven, wine cooler, an island with a breakfast bar and in kitchen dining area. Family room includes a cozy fireplace and is room for a home entertainment system. Primary suite includes walk-in closet, dual sinks, shower with dual showerheads and a large spa-like bathtub. Each additional bedroom includes a walk-in closet and en suite full bathroom. Downstairs bedroom suite is complete with extra large doorways and level entry for ease of access. Upstairs provides additional living space with balcony overlooking the pool. Pre-wired for sound and security. Crown molding, central vaccuum, water softener, ionic Accuclean air filter, 3 tankless water heaters, 2 air conditioners, fire sprinklers, upstairs laundry and purchased solar panels are some of the bonus features of this home. Attached 3 car, tandem garage. Sparkling pool. Cabana/Bonus Room (approximately 400 sq ft) with additional 3/4 bathroom. Almost 4,000 sq feet of space to enjoy!
Location
State CA
County Los Angeles
Area D1 - Northeast Downey, N Of Firestone, E Of Downey
Zoning DOR175
Rooms
Main Level Bedrooms 1
Interior
Interior Features Breakfast Bar, Ceiling Fan(s), Crown Molding, Central Vacuum, Granite Counters, High Ceilings, Open Floorplan, Two Story Ceilings, Wired for Sound, Bedroom on Main Level, Multiple Primary Suites, Primary Suite
Heating Central, Solar
Cooling Central Air
Flooring Tile
Fireplaces Type Electric, Family Room
Fireplace Yes
Appliance Dishwasher, Gas Cooktop, Range Hood, Water Softener, Trash Compactor, Tankless Water Heater
Laundry Inside, Upper Level
Exterior
Parking Features Driveway, Garage, Tandem
Garage Spaces 3.0
Garage Description 3.0
Fence Wrought Iron
Pool In Ground, Private
Community Features Curbs
View Y/N No
View None
Roof Type Tile
Porch Patio
Total Parking Spaces 3
Private Pool Yes
Building
Lot Description Back Yard, Front Yard, Lawn
Story 2
Entry Level Two
Sewer Public Sewer
Water Public
Architectural Style Mediterranean
Level or Stories Two
New Construction No
Schools
School District Downey Unified
Others
Senior Community No
Tax ID 6285005004
Acceptable Financing Cash to New Loan
Listing Terms Cash to New Loan
Financing Cash to Loan
Special Listing Condition Standard
Read Less

Bought with Sergio Scerra Keller Williams Realty

Whether it's finding the perfect place to call home,
Selling the home that no longer fits your needs,
Or strategically investing to build a secure future.
I'm here to help you make the right move at the right time.
Let's talk about your real estate goals.



