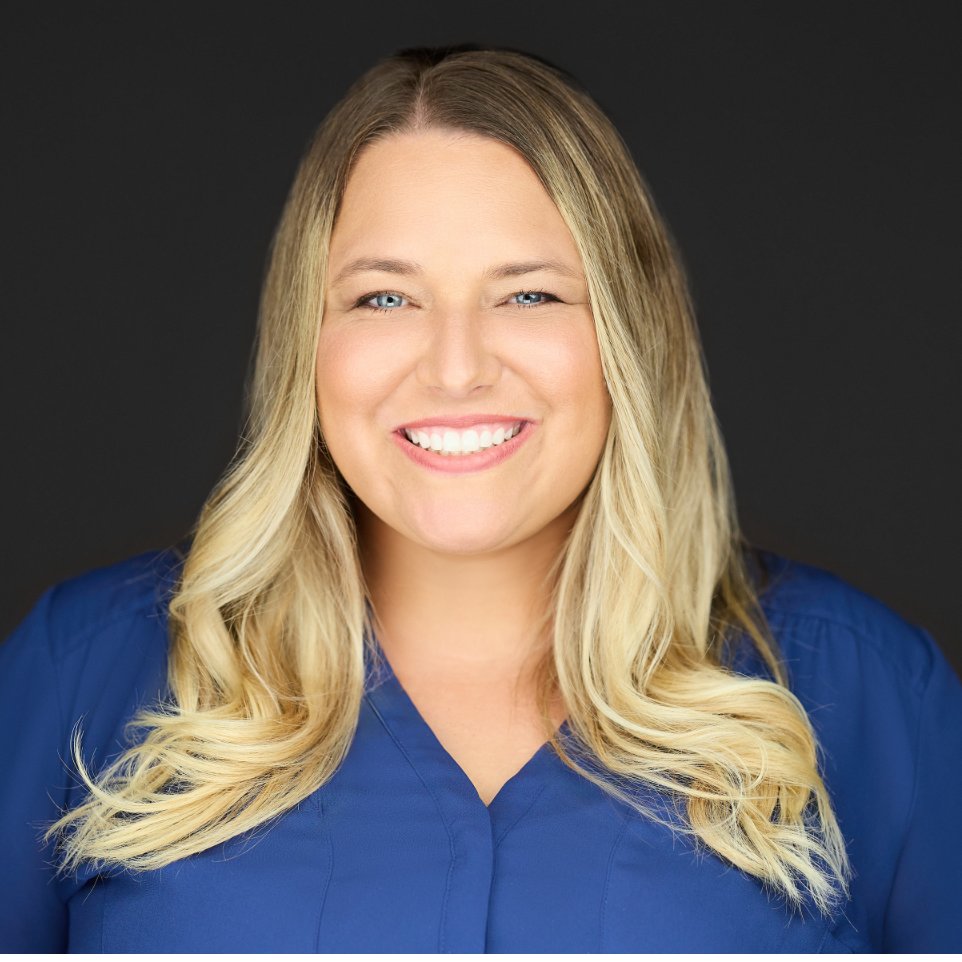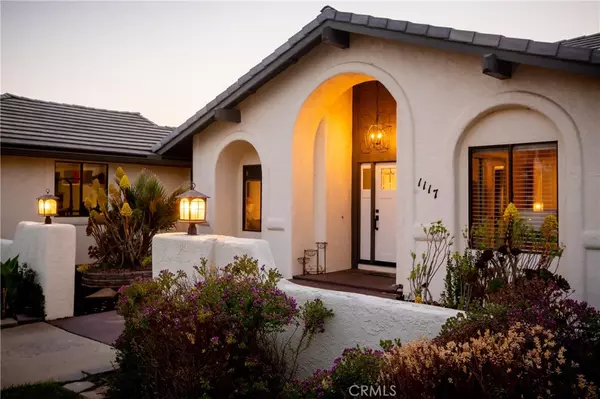For more information regarding the value of a property, please contact us for a free consultation.
1117 Clubhouse DR Santa Maria, CA 93455
Want to know what your home might be worth? Contact us for a FREE valuation!

Our team is ready to help you sell your home for the highest possible price ASAP
Key Details
Sold Price $828,000
Property Type Single Family Home
Sub Type Single Family Residence
Listing Status Sold
Purchase Type For Sale
Square Footage 1,844 sqft
Price per Sqft $449
Subdivision Voluntary-Foxenwoods Hoa
MLS Listing ID PI22082127
Sold Date 06/17/22
Bedrooms 3
Full Baths 2
Construction Status Updated/Remodeled,Turnkey
HOA Fees $2/ann
HOA Y/N No
Year Built 1978
Lot Size 0.270 Acres
Property Sub-Type Single Family Residence
Property Description
*Price Drop and seller willing to pay off Solar Panels which is a $28,000 additional savings!
Remodeled, single story, 3 bedroom, 2 bath Foxenwood Estates home! Located just a few houses away from the clubhouse that has: pools, spa, tennis courts, basketball, workout room and more!
This bright, light and airy home is move in ready and has many upgraded features. The open concept kitchen and living room areas have bluetooth activated lights which can dim right from your phone. The kitchen has a beautiful island, custom cabinets, lots of natural light, gas range, and pantry! The wall to wall wood like vinyl floors are beautiful and easy to clean. Master bedroom has his and her closets, and large tile shower. Indoor laundry room off the garage is handy. Enjoy your large backyard that has had recent new concrete and landscaping with accent lights at night.
Upgrades: tankless water heater, paid for solar panels ($28K benefit), hand textured interior walls, newer tile roof, updated bathrooms.
Located near Old Town Orcutt with it's eateries, shops, library, but also close to VASFB, and Highway 101. Come see this home for yourself!
Location
State CA
County Santa Barbara
Area Orwe - Sm/Orcutt West
Zoning 10-R-1
Rooms
Main Level Bedrooms 3
Interior
Interior Features Ceiling Fan(s), Separate/Formal Dining Room, Eat-in Kitchen, Open Floorplan, Walk-In Pantry
Heating Forced Air
Cooling None
Fireplaces Type Family Room, Gas
Fireplace Yes
Appliance Gas Range, Refrigerator
Laundry Electric Dryer Hookup, Gas Dryer Hookup, Laundry Room
Exterior
Garage Spaces 2.0
Garage Description 2.0
Pool Private, Association
Community Features Biking, Street Lights, Sidewalks
Utilities Available Electricity Connected, Natural Gas Connected, Water Connected
Amenities Available Clubhouse, Fitness Center, Meeting Room, Outdoor Cooking Area, Barbecue, Pool, Sauna, Spa/Hot Tub, Tennis Court(s)
View Y/N No
View None
Porch Concrete
Total Parking Spaces 2
Private Pool Yes
Building
Lot Description Landscaped, Sprinkler System
Story 1
Entry Level One
Sewer Private Sewer
Water Private
Architectural Style Spanish
Level or Stories One
New Construction No
Construction Status Updated/Remodeled,Turnkey
Schools
School District More Than 1 District - Call L/O
Others
HOA Name Voluntary-Foxenwoods HOA
Senior Community No
Tax ID 111395009
Acceptable Financing Submit
Listing Terms Submit
Financing Conventional
Special Listing Condition Standard
Read Less

Bought with Charlotte Pettit Modern Broker, Inc.

Whether it's finding the perfect place to call home,
Selling the home that no longer fits your needs,
Or strategically investing to build a secure future.
I'm here to help you make the right move at the right time.
Let's talk about your real estate goals.



