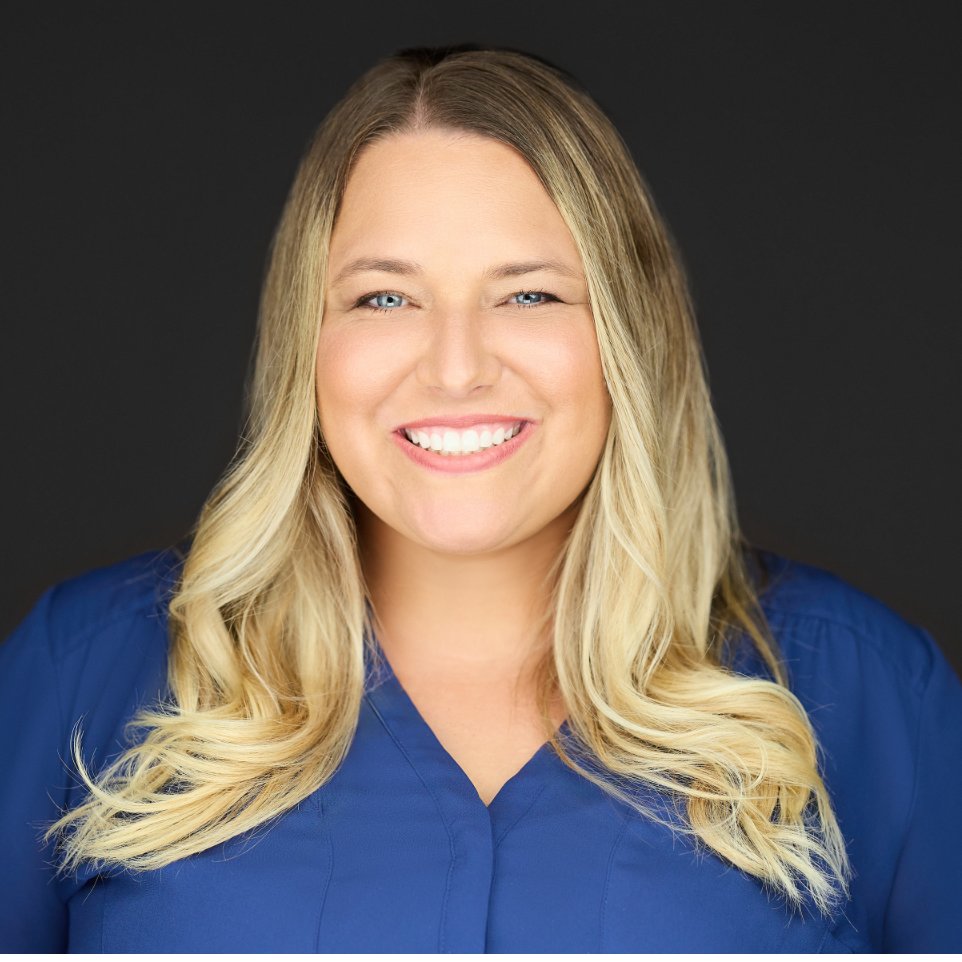For more information regarding the value of a property, please contact us for a free consultation.
9240 Geyser AVE Northridge, CA 91324
Want to know what your home might be worth? Contact us for a FREE valuation!

Our team is ready to help you sell your home for the highest possible price ASAP
Key Details
Sold Price $865,000
Property Type Single Family Home
Sub Type Single Family Residence
Listing Status Sold
Purchase Type For Sale
Square Footage 1,353 sqft
Price per Sqft $639
MLS Listing ID SR22118141
Sold Date 07/18/22
Bedrooms 3
Full Baths 2
Construction Status Updated/Remodeled,Turnkey
HOA Y/N No
Year Built 1957
Lot Size 7,501 Sqft
Property Sub-Type Single Family Residence
Property Description
You will love this beautifully remodeled home in Northridge! From the light and bright living room with recessed lights, tile fireplace, wood laminate flooring, and access to the lush backyard through a large patio door, to the gourmet kitchen with white Shaker-style cabinets and above cabinet accent lighting, quartz counter-tops, chevron tile backsplash, farmhouse sink, stainless steel appliances including overhead range, breakfast bar, pantry, and dining room just off the kitchen - this home has it all! The master suite is spacious with lots of closet space and an en suite bath with newer vanity, frameless glass-enclosed tiled shower, and tile floors. There are also 2 additional bedrooms on this level with similar upgrades and amenities and a guest bathroom with modern quartz vanity and updated fixtures throughout. The large gated backyard enjoys a spacious grassy area for kids and pets to play and provides a great space to entertain! Just down the street from CSUN, the Northridge Fashion Mall, and great schools, this home is perfect for an investment property, first-time home buyer, or growing family. Don't miss out on this top-to-bottom remodeled home!
Location
State CA
County Los Angeles
Area Nr - Northridge
Zoning LARS
Rooms
Main Level Bedrooms 3
Interior
Interior Features Breakfast Bar, Built-in Features, Ceiling Fan(s), Separate/Formal Dining Room, Open Floorplan, Pantry, Stone Counters, Recessed Lighting, Storage, All Bedrooms Down, Bedroom on Main Level, Main Level Primary, Primary Suite
Heating Central
Cooling Central Air
Flooring Tile, Wood
Fireplaces Type Living Room
Fireplace Yes
Appliance Dishwasher, ENERGY STAR Qualified Appliances, Gas Cooktop, Disposal, Gas Oven, Refrigerator, Range Hood, Self Cleaning Oven
Laundry Common Area, Washer Hookup, Gas Dryer Hookup, Inside, Stacked
Exterior
Parking Features Concrete, Door-Single, Driveway, Garage Faces Front, Garage, Garage Door Opener, Side By Side
Garage Spaces 2.0
Garage Description 2.0
Fence Brick, Wood
Pool None
Community Features Street Lights, Sidewalks
Utilities Available Cable Available, Electricity Available, Natural Gas Available, Phone Available, Sewer Available, Water Available
View Y/N Yes
View Neighborhood
Accessibility Accessible Doors
Porch Concrete, Open, Patio
Total Parking Spaces 2
Private Pool No
Building
Lot Description Back Yard, Front Yard, Sprinklers In Rear, Sprinklers In Front, Lawn, Landscaped, Sprinklers Timer, Sprinkler System
Story 1
Entry Level One
Sewer Public Sewer
Water Public
Architectural Style Ranch
Level or Stories One
New Construction No
Construction Status Updated/Remodeled,Turnkey
Schools
School District Los Angeles Unified
Others
Senior Community No
Tax ID 2763015001
Security Features Carbon Monoxide Detector(s),Fire Detection System,Smoke Detector(s)
Acceptable Financing Submit
Listing Terms Submit
Financing Conventional
Special Listing Condition Standard
Read Less

Bought with Amanda Bialack Pinnacle Estate Properties, Inc.

Whether it's finding the perfect place to call home,
Selling the home that no longer fits your needs,
Or strategically investing to build a secure future.
I'm here to help you make the right move at the right time.
Let's talk about your real estate goals.



