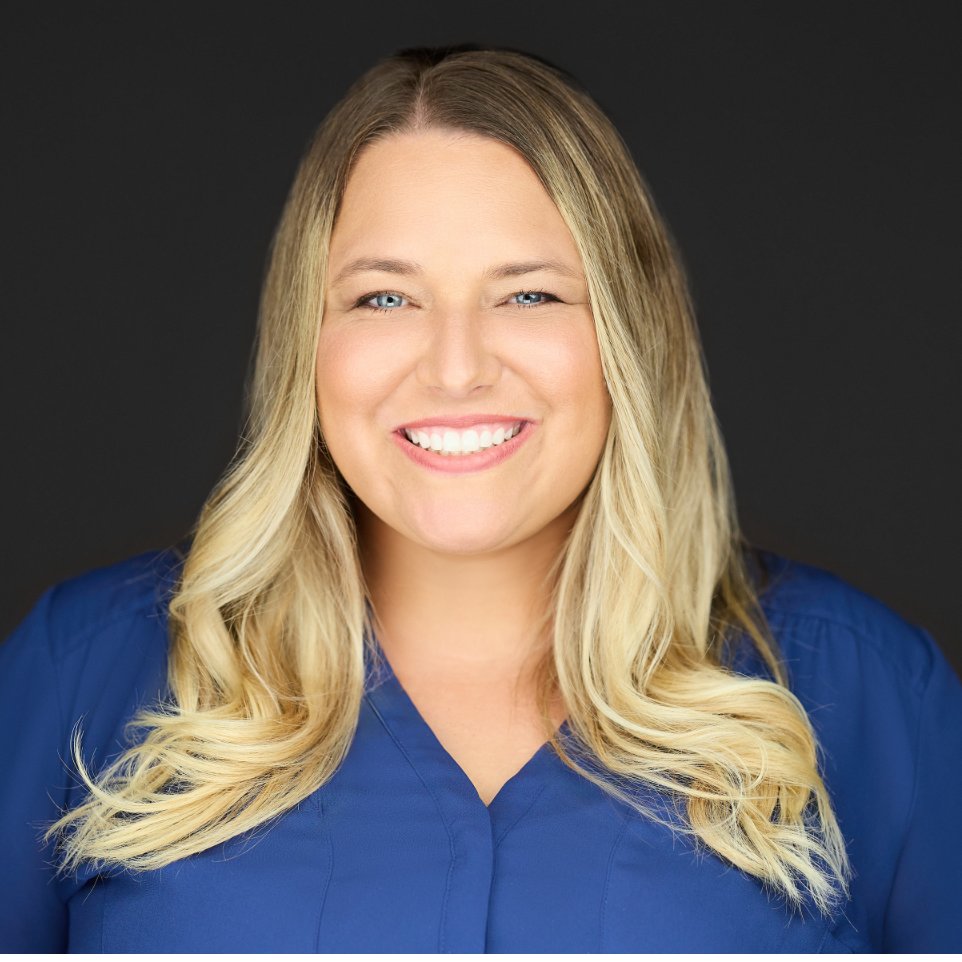For more information regarding the value of a property, please contact us for a free consultation.
19144 Kingsbury ST Northridge, CA 91326
Want to know what your home might be worth? Contact us for a FREE valuation!

Our team is ready to help you sell your home for the highest possible price ASAP
Key Details
Sold Price $1,300,000
Property Type Single Family Home
Sub Type Single Family Residence
Listing Status Sold
Purchase Type For Sale
Square Footage 2,400 sqft
Price per Sqft $541
MLS Listing ID SR22104918
Sold Date 07/20/22
Bedrooms 3
Full Baths 3
Construction Status Updated/Remodeled
HOA Y/N No
Year Built 1969
Lot Size 0.288 Acres
Property Sub-Type Single Family Residence
Property Description
HUGE PRICE REDUCTION. Upgraded and Remodeled.Tastefully remodeled indoors feature Brazilian walnut hardwood,Porcelain,marble floors.Two real stone/brick fireplaces.Kitchen with custom maple cabinets, Granite counter tops,Backyard like paladise features a dark pebble bottom diving pool with fiber optic multi color lighting, colored & stamped concrete pool deck,Spa,Real rock water fall,Large sunning redwood deck w built-in natural gas BBQ. Hi-efficiency dual pane windows and patio door have disappearing screens.Dual Zone high efficiency A/C. Teak siding, stack stone facade and columns,real flagstone walkways, interlocking stone enlarged driveway are some of the highlights of the front exterior. Cabinets in the Garage.Sound system.Mountain view. Security system.
Location
State CA
County Los Angeles
Area Nr - Northridge
Zoning LARE11
Rooms
Main Level Bedrooms 3
Interior
Interior Features Ceiling Fan(s), Separate/Formal Dining Room, Granite Counters, Open Floorplan, All Bedrooms Down, Primary Suite
Heating Central, Fireplace(s), Natural Gas
Cooling Central Air, Dual, Zoned
Flooring Carpet, Stone, Wood
Fireplaces Type Family Room, Gas, Living Room
Fireplace Yes
Appliance Convection Oven, Dishwasher, Exhaust Fan, Range Hood, Self Cleaning Oven
Laundry Electric Dryer Hookup, Gas Dryer Hookup, Inside, Laundry Room
Exterior
Exterior Feature Awning(s)
Parking Features Direct Access, Driveway, Garage Faces Front, Garage
Garage Spaces 2.0
Garage Description 2.0
Fence Chain Link, Masonry
Pool Filtered, Heated, In Ground, Private
Community Features Hiking
View Y/N Yes
View Mountain(s), Peek-A-Boo
Roof Type Shingle
Porch Deck, Stone
Total Parking Spaces 2
Private Pool Yes
Building
Lot Description Front Yard, Landscaped
Story 1
Entry Level One
Sewer Public Sewer
Water Public
Level or Stories One
New Construction No
Construction Status Updated/Remodeled
Schools
School District Los Angeles Unified
Others
Senior Community No
Tax ID 2728012004
Security Features Security System,Carbon Monoxide Detector(s),24 Hour Security,Smoke Detector(s)
Acceptable Financing Cash, Cash to New Loan, Conventional, FHA
Listing Terms Cash, Cash to New Loan, Conventional, FHA
Financing Conventional
Special Listing Condition Standard
Read Less

Bought with Gregory Shenon The Agency

Whether it's finding the perfect place to call home,
Selling the home that no longer fits your needs,
Or strategically investing to build a secure future.
I'm here to help you make the right move at the right time.
Let's talk about your real estate goals.



