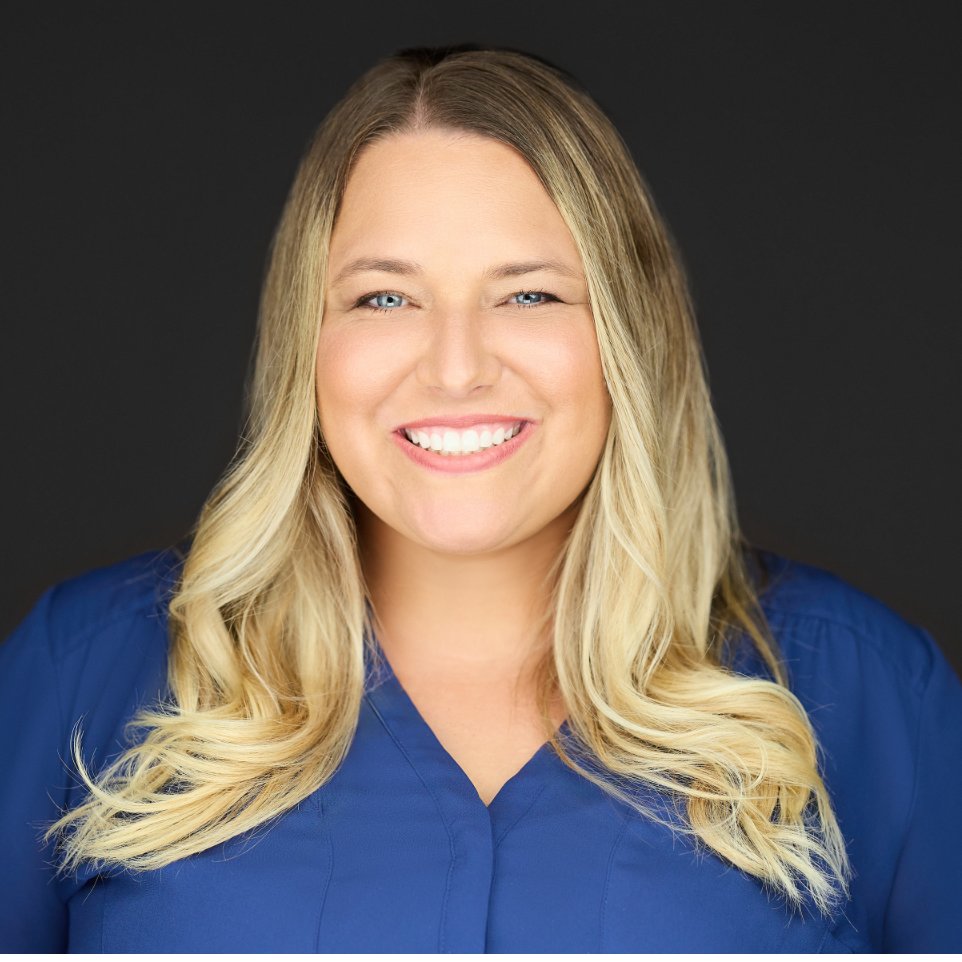For more information regarding the value of a property, please contact us for a free consultation.
9040 Newcastle AVE Northridge, CA 91325
Want to know what your home might be worth? Contact us for a FREE valuation!

Our team is ready to help you sell your home for the highest possible price ASAP
Key Details
Sold Price $1,510,000
Property Type Single Family Home
Sub Type Single Family Residence
Listing Status Sold
Purchase Type For Sale
Square Footage 3,650 sqft
Price per Sqft $413
MLS Listing ID SR22108804
Sold Date 08/24/22
Bedrooms 4
Full Baths 5
HOA Y/N No
Year Built 1954
Lot Size 0.379 Acres
Property Sub-Type Single Family Residence
Property Description
As you arrive at this cul de sac home located in the highly sought SHERWOOD FOREST neighborhood of Northridge, close to CSUN, you will immediately love the CHARMING curb appeal. Fall in love with the large trees, lush landscaping, brick exterior as well as the shady front porch & large bay window. Enter into a wonderful foyer & notice the parquet flooring as well as the spaciousness. Just to the right, find a huge living room complete with a cozy fireplace & large bay window letting in lots of natural light. Step into the back of this home to a large family room complete with "solatubes" for natural light, an adjacent dining area, cozy fireplace & lots of beautiful glass doors across the back of the house leading out to the wonderful backyard. Find the gourmet kitchen boasting granite counters, commercial stove & oven, double sinks, nice seating/serving island, pantry & large size garden window. A well positioned service door will take you out to the back where you will not only enjoy a patio for entertaining, but a huge lawn as well as a sparkling pool for those hot days! The trees & landscaping make this space a magical entertainers backyard. Enjoy an additional family room off the kitchen as well as a large loft & wet bar. Another place to hang with family & friends. The loft is a perfect play room, office or space for kids to host sleepovers. Notice the double doors in the loft where you will find a beautiful utility attic. A radiant barrier was installed to keep this home warmer in the winter and cooler in the hotter months. A newer AC unit as well as newer insulation was recently installed. A real energy efficient home since these upgrades were added. Just downstairs from the loft, find another full bathroom as well as the 4th bedroom & inside laundry room. Down the hall on the opposite end of the house, find three more bedrooms, all with their own uniquely decorated bathrooms. Lots of natural light inside all 3 of the bedrooms as well as lots of storage space. The master is facing the back of the house & features a large bay window, an ensuite of 2 bathrooms (his and hers), vaulted ceilings & LOTS of space to just relax after a long day!!!! 2 of the fireplaces are working in this home while the others have been capped and are for decoration. This home has been well cared for and exudes CHARM that is prevalent in this desirable neighborhood. Note that in 2020 a newer electrical panel was installed as well as a tankless water heater.
Location
State CA
County Los Angeles
Area Nr - Northridge
Zoning LARA
Rooms
Main Level Bedrooms 4
Interior
Interior Features Beamed Ceilings, Wet Bar, Breakfast Bar, Built-in Features, Ceiling Fan(s), Cathedral Ceiling(s), Separate/Formal Dining Room, Granite Counters, High Ceilings, Open Floorplan, Pantry, Recessed Lighting, Storage, Bar, All Bedrooms Down, Bedroom on Main Level, Dressing Area, Loft, Main Level Primary, Primary Suite, Walk-In Closet(s)
Heating Central
Cooling Central Air, See Remarks
Flooring Tile, Vinyl, Wood
Fireplaces Type Family Room, Living Room
Fireplace Yes
Appliance Dishwasher, Gas Cooktop, Disposal, Gas Oven, Refrigerator, Range Hood, Water Heater
Laundry Inside, Laundry Room
Exterior
Parking Features Driveway, Garage
Garage Spaces 2.0
Garage Description 2.0
Fence Block, Wrought Iron
Pool Private
Community Features Hiking, Suburban, Sidewalks
Utilities Available Cable Available, Electricity Connected, Natural Gas Connected, Phone Available, Sewer Connected, Water Connected
View Y/N Yes
View Neighborhood
Roof Type Composition
Accessibility None
Porch Front Porch, Open, Patio
Total Parking Spaces 3
Private Pool Yes
Building
Lot Description Cul-De-Sac, Flag Lot, Front Yard, Garden, Trees, Yard
Story 1
Entry Level One
Sewer Public Sewer
Water Public
Architectural Style Ranch, Traditional
Level or Stories One
New Construction No
Schools
School District Other
Others
Senior Community No
Tax ID 2768001011
Acceptable Financing Cash, Cash to New Loan, Conventional
Listing Terms Cash, Cash to New Loan, Conventional
Financing Conventional
Special Listing Condition Standard
Read Less

Bought with Phil Missig Berkshire Hathaway HomeServices California

Whether it's finding the perfect place to call home,
Selling the home that no longer fits your needs,
Or strategically investing to build a secure future.
I'm here to help you make the right move at the right time.
Let's talk about your real estate goals.



