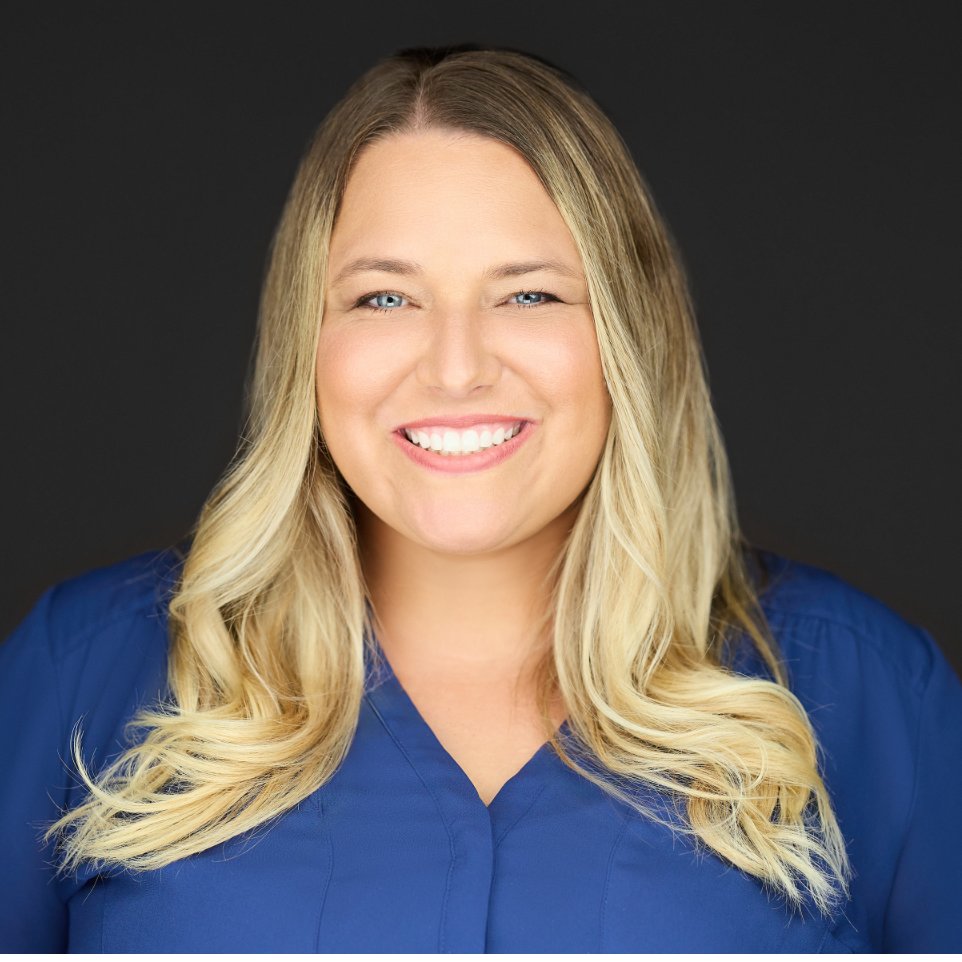For more information regarding the value of a property, please contact us for a free consultation.
9827 Tunney AVE Northridge, CA 91324
Want to know what your home might be worth? Contact us for a FREE valuation!

Our team is ready to help you sell your home for the highest possible price ASAP
Key Details
Sold Price $1,430,000
Property Type Single Family Home
Sub Type Single Family Residence
Listing Status Sold
Purchase Type For Sale
Square Footage 3,411 sqft
Price per Sqft $419
MLS Listing ID SR22160206
Sold Date 09/22/22
Bedrooms 5
Full Baths 2
Half Baths 1
Three Quarter Bath 1
HOA Y/N No
Year Built 1967
Lot Size 0.386 Acres
Property Sub-Type Single Family Residence
Property Description
Welcome home to an amazing model home from its period nestled in the center of all that Northridge has to offer. 1-story 5 bed, 3.5 bath ranch-style home w/3,411 sf of living space. Set back from the street, lush lawn, mini-palm trees lead to a center walkup w/ wrought iron gates & tile floor front porch w/ wood double drs flanked by near floor to ceiling opaque glass panels. Entryway offers a 10' ceiling, original parquet wd flrs & a view thru the living rm to a sparkling pool. Guest bath sits just off entry. A large family & living rm are centrally located w/ a grand flagstone fireplace w/ floating tile hearth surround. Classic living & entertaining area is complete w/ proper mirror glass-walled wet bar perfect for parties. Formal dining rm features mirror glass walls & original chandelier. Kitchen offers plenty of storage, pantry, granite countertops, upper convection oven w/ lower standard oven, lg window over sink & breakfast rm w/sliding glass doors to front atrium. Dedicated laundry rm is located off kitchen + another bedroom & ¾ bath w/ rear yard access. Lg 5th bedroom can be considered a master or entertainment room w/low-E, energy efficient sliding glass doors providing plenty of natural light & access to backyard. A long hallway w/ built-in cabinetry & 2 LG secondary bedrooms that share a full hall bath w/ upgraded countertops & faucets w/ a dual-sink vanity. 1 bedroom offers a walk-in closet & the other a wall closet. Master suite has 10' high ceilings & an large en-suite bathroom w/ dual vanities & toilets on either side of a classic, not commonly seen, in-ground, half-circle original tiled shower & tub. Sliding glass doors lead to a private deck w/ white vinyl privacy fence. Backyard is an entertainer's dream w/ expansive patio the length of the home w/ white pergola & room for multiple seating areas. Newly plastered pool & spa are surrounded by green lawn, orange & lemon trees, mature Indian Laurel Columns & shrubs on the perimeter creating a private space. Large flat pad is a basketball court w/ new plexiglass backboard & rim - has been used for badminton, ping pong, volleyball & other activities. Built-in gas hook-up for BBQ. Direct access 2-car garage, dual-zoned HVAC, (one 4-ton unit is brand new) low-E windows & sliding doors throughout. Newer roof & insulation. Updated counters & faucets in all baths & kitchen. 16,802 sqft lot, short distances to Northridge mall, CSUN, shops, dining & highly-rated schools such as Nobel Middle School.
Location
State CA
County Los Angeles
Area Nr - Northridge
Zoning LARA
Rooms
Main Level Bedrooms 5
Interior
Interior Features Wet Bar, Built-in Features, Breakfast Area, Ceiling Fan(s), Eat-in Kitchen, Granite Counters, Paneling/Wainscoting, Track Lighting, Wood Product Walls, Primary Suite
Heating Central
Cooling Central Air
Flooring Carpet, Tile, Wood
Fireplaces Type Living Room, Raised Hearth
Fireplace Yes
Appliance Convection Oven, Double Oven, Dishwasher, Exhaust Fan, Gas Cooktop, Water Heater
Laundry Washer Hookup, Laundry Room
Exterior
Exterior Feature Rain Gutters, Fire Pit
Parking Features Concrete, Door-Multi, Direct Access, Door-Single, Driveway, Garage Faces Front, Garage, Garage Door Opener, Side By Side
Garage Spaces 2.0
Garage Description 2.0
Fence Block, Wrought Iron
Pool In Ground, Private
Community Features Curbs, Gutter(s), Street Lights, Sidewalks, Valley
View Y/N No
View None
Roof Type Composition
Porch Concrete, Covered, Front Porch, Patio
Total Parking Spaces 2
Private Pool Yes
Building
Lot Description Back Yard, Front Yard, Lawn, Landscaped, Trees, Yard
Story 1
Entry Level One
Foundation Slab
Sewer Public Sewer
Water Public
Architectural Style Mid-Century Modern
Level or Stories One
New Construction No
Schools
Elementary Schools Topeka
Middle Schools Nobel
High Schools Chatsworth
School District Los Angeles Unified
Others
Senior Community No
Tax ID 2761034007
Acceptable Financing Cash, Cash to New Loan, Conventional
Listing Terms Cash, Cash to New Loan, Conventional
Financing Conventional
Special Listing Condition Standard, Trust
Read Less

Bought with Cliff Azzuz Cliff Azzuz

Whether it's finding the perfect place to call home,
Selling the home that no longer fits your needs,
Or strategically investing to build a secure future.
I'm here to help you make the right move at the right time.
Let's talk about your real estate goals.



