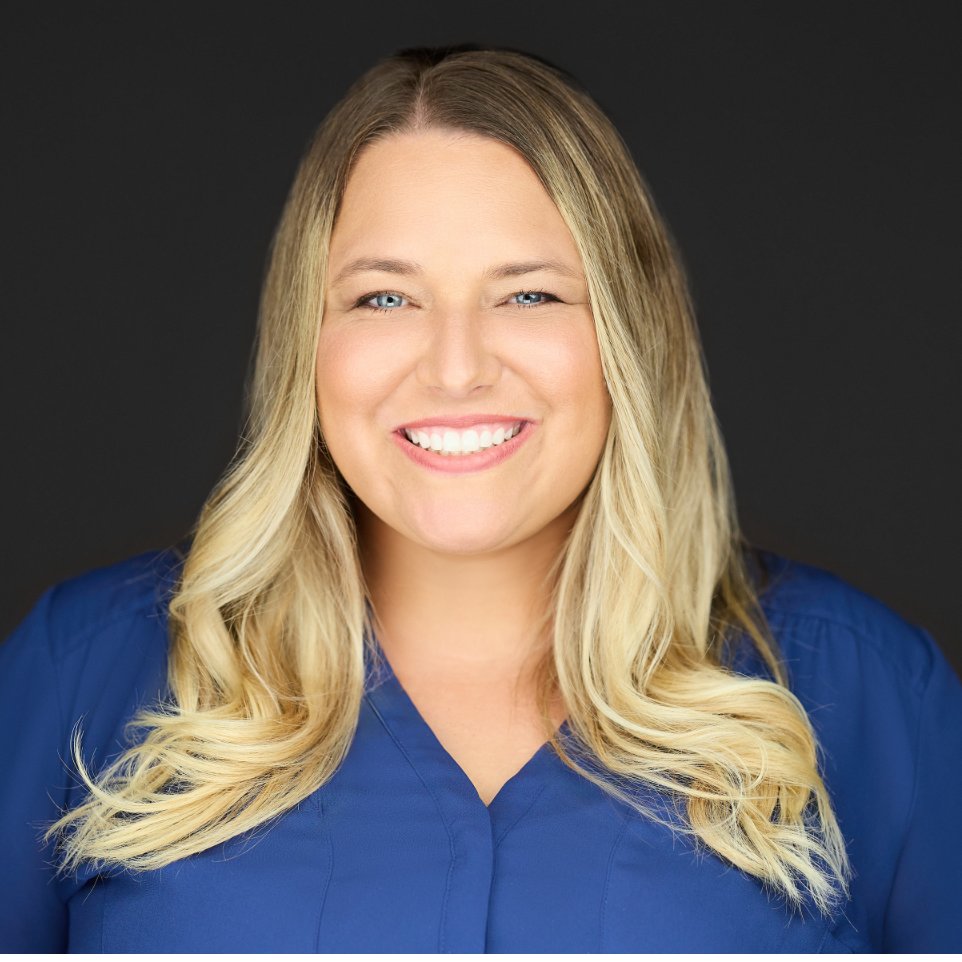For more information regarding the value of a property, please contact us for a free consultation.
19531 Lemarsh ST Northridge, CA 91324
Want to know what your home might be worth? Contact us for a FREE valuation!

Our team is ready to help you sell your home for the highest possible price ASAP
Key Details
Sold Price $1,280,000
Property Type Single Family Home
Sub Type Single Family Residence
Listing Status Sold
Purchase Type For Sale
Square Footage 2,872 sqft
Price per Sqft $445
MLS Listing ID SR22193299
Sold Date 10/18/22
Bedrooms 4
Full Baths 3
Construction Status Turnkey
HOA Y/N No
Year Built 1964
Lot Size 0.388 Acres
Property Sub-Type Single Family Residence
Property Description
Welcome to the Devonshire Country Estates featuring this ranch style home with a park like yard. Enter this home from the brick walkway. Formal entry takes you to the Living Room with a Brick Fireplace and French Doors to view and indulge the yard. Formal Dining with French Doors as well, enjoy a formal meal while gazing into the yard. Large Kitchen with windows to view the yard and pool while preparing meals. Family Room/Great Room abutting the kitchen makes this open floor plan ripe to match your style. The Den has a wet bar and attached bathroom. Master Bedroom complete with French doors to the yard, walk-in closet and master bathroom complete with spa tub, walk-in shower and private loo. All bedrooms have ceiling fans and plenty of closet space. Crown molding and baseboards throughout the house. A vast yard complete with pool, spa, covered patio and large grassy area. A little piece of paradise awaits you.
Location
State CA
County Los Angeles
Area Nr - Northridge
Zoning LARA
Rooms
Main Level Bedrooms 4
Interior
Interior Features Wet Bar, Ceiling Fan(s), Crown Molding, Separate/Formal Dining Room, Open Floorplan, Pantry, Stone Counters, Recessed Lighting, Tile Counters, Bar, All Bedrooms Down, Walk-In Closet(s)
Heating Central
Cooling Central Air
Flooring Carpet, Tile, Wood
Fireplaces Type Gas, Living Room, Raised Hearth, Wood Burning
Fireplace Yes
Appliance Double Oven, Electric Cooktop, Electric Oven, Disposal
Laundry Laundry Room
Exterior
Parking Features Direct Access, Door-Single, Driveway, Driveway Up Slope From Street, Garage Faces Front, Garage, Garage Door Opener
Garage Spaces 2.0
Garage Description 2.0
Fence Block
Pool Filtered, Gunite, In Ground, Private
Community Features Curbs, Street Lights, Sidewalks, Valley
View Y/N Yes
View Pool
Roof Type Tile
Porch Concrete
Total Parking Spaces 2
Private Pool Yes
Building
Lot Description Cul-De-Sac, Sprinklers In Rear, Sprinklers In Front, Rectangular Lot, Ranch, Sprinklers Timer, Yard
Faces South
Story 1
Entry Level One
Foundation Slab
Sewer Public Sewer
Water Public
Architectural Style Ranch
Level or Stories One
New Construction No
Construction Status Turnkey
Schools
Elementary Schools Topeka
Middle Schools Nobel
High Schools Chatsworth
School District Los Angeles Unified
Others
Senior Community No
Tax ID 2726009003
Security Features Carbon Monoxide Detector(s),Smoke Detector(s)
Acceptable Financing Cash, Cash to New Loan, Conventional
Listing Terms Cash, Cash to New Loan, Conventional
Financing Conventional
Special Listing Condition Standard, Trust
Read Less

Bought with Michael Weaver Rodeo Realty

Whether it's finding the perfect place to call home,
Selling the home that no longer fits your needs,
Or strategically investing to build a secure future.
I'm here to help you make the right move at the right time.
Let's talk about your real estate goals.



