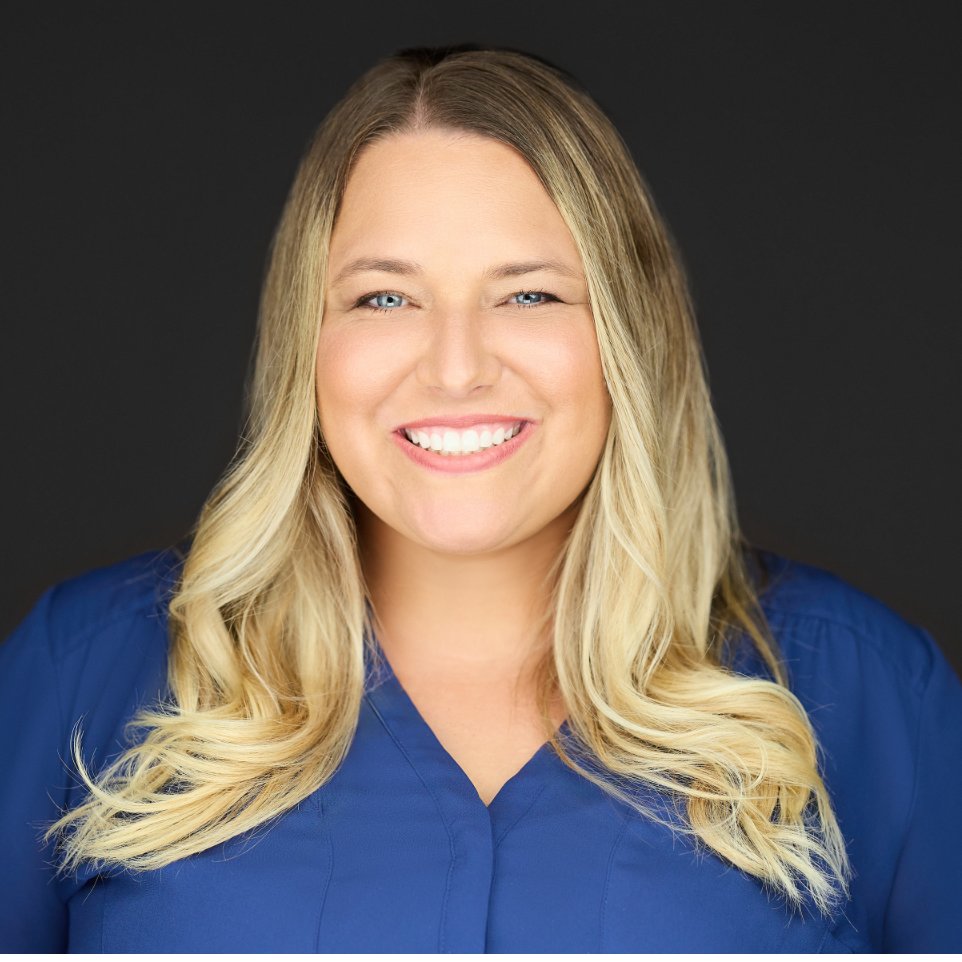For more information regarding the value of a property, please contact us for a free consultation.
1156 Witherby Ln Escondido, CA 92026
Want to know what your home might be worth? Contact us for a FREE valuation!

Our team is ready to help you sell your home for the highest possible price ASAP
Key Details
Sold Price $1,100,000
Property Type Single Family Home
Sub Type Single Family Residence
Listing Status Sold
Purchase Type For Sale
Square Footage 2,325 sqft
Price per Sqft $473
Subdivision Canyon Grove
MLS Listing ID NDP2211887
Sold Date 03/02/23
Bedrooms 3
Full Baths 2
Half Baths 1
HOA Fees $157/mo
HOA Y/N Yes
Year Built 2018
Lot Size 0.283 Acres
Property Sub-Type Single Family Residence
Property Description
Crafted for the avid entertainer, this meticulously maintained Escondido home offers the luxurious modern living you've been craving! Designed by Shea Homes and enviably set in the desirable Canyon Grove neighborhood, this 2018-built residence is sure to impress inside and out. From the arched, covered porch, enter an impressive interior where an array of high-end finishes greets you at every turn. From the sophisticated palette to the volume ceilings soaring above wide-plank flooring, there's a lot to love. Brilliant sun combines with recessed lighting to create a warm atmosphere across your open-concept entertainment areas. Enjoy lively conversation around the living room's stately fireplace before sharing meals under the elegant glow of a stylish chandelier in the dining area. A full complement of stainless steel appliances, including a 6-burner gas cooktop, awaits in the chef's kitchen. Gorgeous cabinetry, a chic herringbone backsplash, a walk-in pantry, quartz countertops, and a 10' granite-topped island complete this impeccable culinary space. Wake up within the restful proportions of your private retreats, all graced with ceiling fans and large closets. A truly inviting escape, the primary suite enjoys a spa-like 5-piece ensuite with a double vanity, frameless shower, and deep soaking tub. If working from home, then it is made even better in the versatile office with scenic neighborhood views framed by plantation-shuttered windows. La Cantina bi-fold doors open to the covered patio to seamlessly blend indoor/outdoor living. Host weekend cookouts in the sun-kissed backyard and sip a refreshing nightcap while listening to the soothing water feature. Additionally, you have an attached 3-car garage with an extended driveway. Ready to experience an idyllic laid-back lifestyle? Come for a tour before this gem passes you by!
Location
State CA
County San Diego
Area 92026 - Escondido
Zoning SFD
Interior
Interior Features All Bedrooms Down
Cooling Central Air
Flooring Wood
Fireplaces Type Family Room
Fireplace Yes
Laundry Electric Dryer Hookup, Gas Dryer Hookup, Laundry Room
Exterior
Garage Spaces 3.0
Garage Description 3.0
Pool None
Community Features Biking, Curbs, Foothills, Hiking
Amenities Available Picnic Area, Trail(s)
View Y/N Yes
View Park/Greenbelt, Mountain(s)
Total Parking Spaces 5
Private Pool No
Building
Lot Description Corner Lot
Story 1
Entry Level One
Foundation Concrete Perimeter
Water Public
Level or Stories One
Schools
School District Escondido Union
Others
HOA Name Canyon Grove
Senior Community No
Tax ID 2241093500
Acceptable Financing Cash, Conventional
Listing Terms Cash, Conventional
Financing Cash
Special Listing Condition Standard
Read Less

Bought with Recheal Stewart Brown R Stewart Realty

Whether it's finding the perfect place to call home,
Selling the home that no longer fits your needs,
Or strategically investing to build a secure future.
I'm here to help you make the right move at the right time.
Let's talk about your real estate goals.



