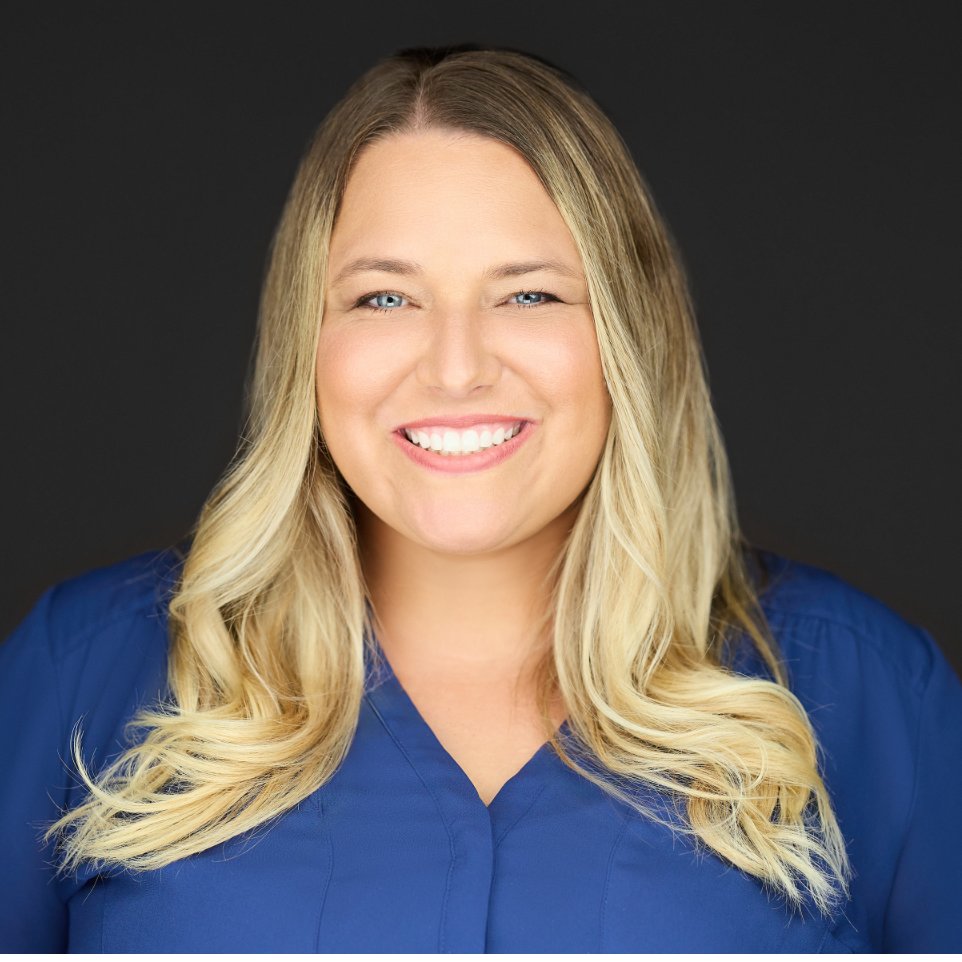For more information regarding the value of a property, please contact us for a free consultation.
30172 Mauroux CT Murrieta, CA 92563
Want to know what your home might be worth? Contact us for a FREE valuation!

Our team is ready to help you sell your home for the highest possible price ASAP
Key Details
Sold Price $760,000
Property Type Single Family Home
Sub Type Single Family Residence
Listing Status Sold
Purchase Type For Sale
Square Footage 3,404 sqft
Price per Sqft $223
Subdivision Country Roads
MLS Listing ID TR23022534
Sold Date 04/17/23
Bedrooms 5
Full Baths 3
Construction Status Updated/Remodeled,Turnkey
HOA Fees $62/mo
HOA Y/N Yes
Year Built 2010
Lot Size 9,147 Sqft
Property Sub-Type Single Family Residence
Property Description
Stunning turnkey two-story home offering 5 bedrooms 3 bathrooms 3,404 sqft of living space and sits on an enormous 9,148 sqft lot on a cul de sac with an attached four car garage and gated RV/Boat parking located in the Country Roads Community nestled in Murrieta! This 2010 built home features an open floorplan with ample storage space, dual AC's, and has been recently rehabbed with new flooring, new paint, crown molding, plantation shutters, upgraded light fixtures and brand-new artificial grass in both the front and the backyard! Coming into the home through the front door, you're greeted by the spacious living room with stunning two-story ceilings, an abundance of natural light coming through the shutter windows, which are featured throughout the entire home, and a light and neutral paint scheme. Beyond the living room is a main floor bedroom, full bathroom and a large storage closet to your left. The formal dining room is located directly in front of you and is highlighted with crown molding and a modern light fixture. The large gourmet kitchen features white cabinets, granite countertops, custom backsplash, double oven, built in gas range, microwave, large kitchen island with a sink and seating, walk in pantry, recessed lighting, under cabinet lighting and opens to the eating area and family room. The family room is a great space for entertaining year-round with a custom stone gas starter fireplace, large built in media niche, crown molding and has a sliding door leading to the backyard. Upstairs you will find the large master bedroom with a double door entry, ample windows, carpet flooring and an attached private bathroom featuring a walk-in glass shower, oversized soaking tub, 2 separate vanities with sinks, HUGE walk-in closet and more! The laundry room is conveniently located on the second floor and is equipped with a sink, storage cabinets and a countertop for folding. All the remaining bedrooms are a great size and feature carpet flooring, a ceiling fan and have a walk-in closet! The hallway bathroom features an upgraded vanity with dual sinks and a shower and tub combination. The backyard is stunning with a combination of concrete and new artificial turf, new landscaping, covered patio with ceiling fans, gate for private RV/boat parking and has direct access to the second two- car garage! This must-see turn key Country Roads home is located near freeway access, schools, parks, shopping, dining, Temecula Wineries & more!
Location
State CA
County Riverside
Area Srcar - Southwest Riverside County
Zoning R-1
Rooms
Other Rooms Shed(s), Storage
Main Level Bedrooms 1
Interior
Interior Features Breakfast Bar, Built-in Features, Breakfast Area, Ceiling Fan(s), Crown Molding, Separate/Formal Dining Room, Eat-in Kitchen, Granite Counters, High Ceilings, Open Floorplan, Pantry, Recessed Lighting, Storage, Two Story Ceilings, Wired for Data, Wired for Sound, Bedroom on Main Level, Primary Suite, Walk-In Pantry, Walk-In Closet(s)
Heating Central, Forced Air, Fireplace(s), Natural Gas
Cooling Central Air, Dual, Electric
Flooring Carpet, Wood
Fireplaces Type Family Room, Gas, Gas Starter, Wood Burning
Fireplace Yes
Appliance Built-In Range, Double Oven, Dishwasher, Disposal, Gas Range, Gas Water Heater, Microwave, Vented Exhaust Fan, Water Heater
Laundry Common Area, Washer Hookup, Gas Dryer Hookup, Inside, Laundry Room, Upper Level
Exterior
Exterior Feature Lighting
Parking Features Concrete, Direct Access, Door-Single, Driveway, Garage Faces Front, Garage, Guest, Gated, On Site, Other, Oversized, Private, RV Potential, RV Gated, RV Access/Parking
Garage Spaces 4.0
Garage Description 4.0
Fence Excellent Condition, Vinyl, Wood
Pool None
Community Features Biking, Curbs, Gutter(s), Mountainous, Storm Drain(s), Street Lights, Suburban, Sidewalks, Park
Utilities Available Cable Available, Cable Connected, Electricity Available, Electricity Connected, Natural Gas Available, Natural Gas Connected, Phone Available, Phone Connected, Sewer Available, Sewer Connected, Water Available, Water Connected
Amenities Available Call for Rules, Management, Outdoor Cooking Area, Barbecue, Other, Picnic Area, Playground
View Y/N Yes
View Hills, Mountain(s), Neighborhood
Roof Type Slate
Accessibility Safe Emergency Egress from Home, Accessible Doors
Porch Covered, Front Porch, Open, Patio, Porch
Total Parking Spaces 10
Private Pool No
Building
Lot Description Back Yard, Corners Marked, Cul-De-Sac, Front Yard, Lawn, Landscaped, Level, Near Park, Near Public Transit, Street Level
Story 2
Entry Level Two
Foundation Slab
Sewer Private Sewer
Water Public
Architectural Style Traditional
Level or Stories Two
Additional Building Shed(s), Storage
New Construction No
Construction Status Updated/Remodeled,Turnkey
Schools
Elementary Schools Lisa J. Mails
Middle Schools Dorothy Mcelhinney
High Schools Vista Murrieta
School District Murrieta
Others
HOA Name Country Roads
Senior Community No
Tax ID 480110025
Security Features Carbon Monoxide Detector(s),Smoke Detector(s)
Acceptable Financing Cash, Cash to New Loan, Conventional, FHA, Fannie Mae, Freddie Mac, VA Loan
Listing Terms Cash, Cash to New Loan, Conventional, FHA, Fannie Mae, Freddie Mac, VA Loan
Financing Conventional
Special Listing Condition Standard
Read Less

Bought with Corey Temple RE/MAX Empire Properties

Whether it's finding the perfect place to call home,
Selling the home that no longer fits your needs,
Or strategically investing to build a secure future.
I'm here to help you make the right move at the right time.
Let's talk about your real estate goals.



