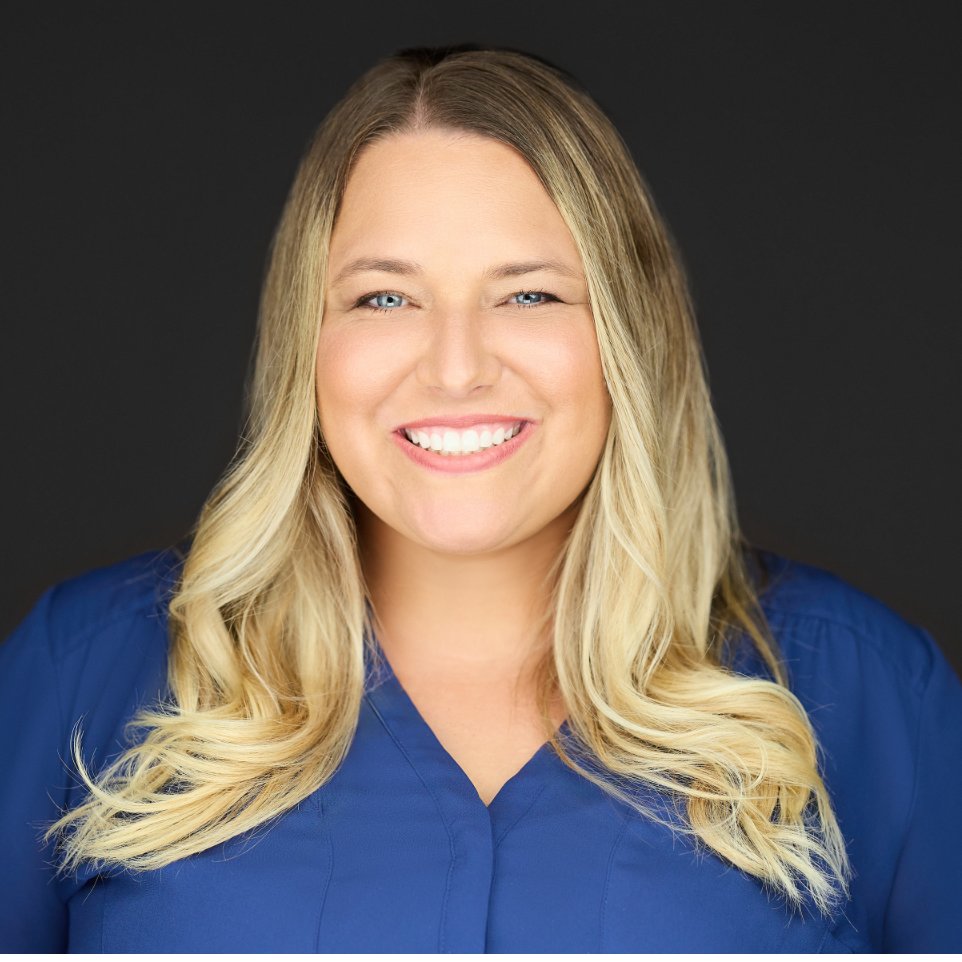For more information regarding the value of a property, please contact us for a free consultation.
38840 Summit Rock LN Murrieta, CA 92563
Want to know what your home might be worth? Contact us for a FREE valuation!

Our team is ready to help you sell your home for the highest possible price ASAP
Key Details
Sold Price $840,000
Property Type Single Family Home
Sub Type Single Family Residence
Listing Status Sold
Purchase Type For Sale
Square Footage 3,504 sqft
Price per Sqft $239
Subdivision Central Park
MLS Listing ID SW23063864
Sold Date 06/09/23
Bedrooms 5
Full Baths 4
HOA Fees $49/mo
HOA Y/N Yes
Year Built 2003
Lot Size 0.310 Acres
Property Sub-Type Single Family Residence
Property Description
First time on the Market! Welcome to 38840 Summit Rock in the prestigious Hillcrest Estates in the Central Park Community of Murrieta. This Beautiful large home offers 2-story floor plan with 3504 sq ft of open living space, 3 car garage and is situated on a HUGE 13,503 sq ft lot. Upon entry you will find a formal living room with fireplace directly across from the formal dining room. Wood flooring, Spacious family room features tons of natural light from the large windows, raised hearth fireplace & high ceilings. Large well-appointed kitchen offers eat-in dining area, granite counter tops, lots of cabinets, large center island, breakfast bar, walk-in pantry and butler's bar. Main level also offers a bedroom and full bath. Upstairs you will find wood flooring and a spacious loft area, Master suite with private balcony to enjor your morning coffee, master bath with large soaking Jacuzzi tub, walk-in closet, dual vanities and separate walk-in shower. Upstairs you will also find a private guest suite with full bath, 2 additional spacious guest rooms with jack-n-jill bath. Entertainer's backyard has plenty of space for your future pool and entertaining! Potential RV Parking. All of this is just a short walk to all of the community amenities to include clubhouse, swimming pool, tennis court, parks and trails with very low HOA.
Pictures coming soon.
Location
State CA
County Riverside
Area Srcar - Southwest Riverside County
Zoning SP ZONE
Rooms
Main Level Bedrooms 1
Interior
Interior Features Bedroom on Main Level, Jack and Jill Bath, Loft, Walk-In Pantry
Heating Central
Cooling Central Air, Whole House Fan
Fireplaces Type Electric, Family Room, Gas, Living Room
Fireplace Yes
Laundry Electric Dryer Hookup, Gas Dryer Hookup, Laundry Room
Exterior
Garage Spaces 3.0
Garage Description 3.0
Pool Community, Association
Community Features Biking, Hiking, Park, Street Lights, Sidewalks, Pool
Amenities Available Clubhouse, Controlled Access, Maintenance Grounds, Outdoor Cooking Area, Barbecue, Picnic Area, Playground, Pool, Spa/Hot Tub, Tennis Court(s), Trail(s)
View Y/N Yes
View City Lights
Total Parking Spaces 3
Private Pool No
Building
Lot Description 0-1 Unit/Acre, Back Yard, Close to Clubhouse, Drip Irrigation/Bubblers, Sprinklers In Rear, Sprinklers In Front, Sprinklers Timer
Story 2
Entry Level Two
Sewer Public Sewer
Water Public
Level or Stories Two
New Construction No
Schools
School District Temecula Unified
Others
HOA Name Central Park
Senior Community No
Tax ID 957610021
Acceptable Financing Cash, Cash to New Loan, Conventional, Cal Vet Loan, FHA
Listing Terms Cash, Cash to New Loan, Conventional, Cal Vet Loan, FHA
Financing Conventional
Special Listing Condition Standard
Read Less

Bought with Tanja Blackley Premier Realty Associates

Whether it's finding the perfect place to call home,
Selling the home that no longer fits your needs,
Or strategically investing to build a secure future.
I'm here to help you make the right move at the right time.
Let's talk about your real estate goals.



