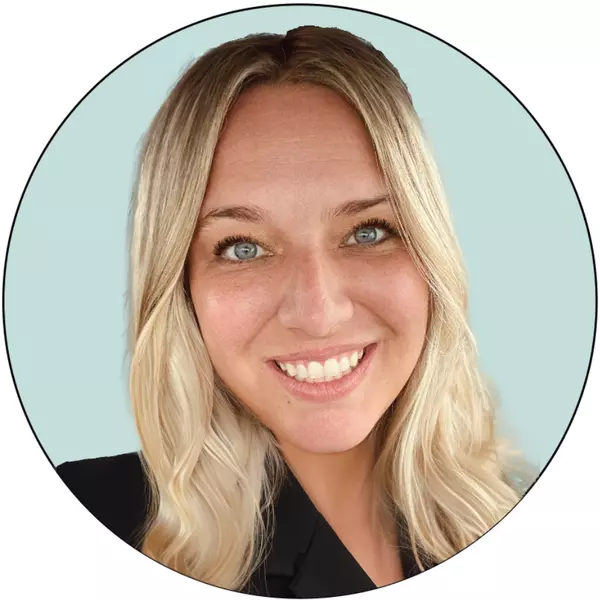For more information regarding the value of a property, please contact us for a free consultation.
1215 S 1st AVE Arcadia, CA 91006
Want to know what your home might be worth? Contact us for a FREE valuation!

Our team is ready to help you sell your home for the highest possible price ASAP
Key Details
Sold Price $2,080,000
Property Type Single Family Home
Sub Type Single Family Residence
Listing Status Sold
Purchase Type For Sale
Square Footage 4,110 sqft
Price per Sqft $506
MLS Listing ID AR14098413
Sold Date 10/14/14
Bedrooms 5
Full Baths 3
Half Baths 1
HOA Y/N No
Year Built 1989
Lot Size 0.387 Acres
Property Sub-Type Single Family Residence
Property Description
Presenting this charming Arcadia residence with an expansive lot with great amenities for outdoor entertainment! This quality custom 1989 built home features 5 large bedrooms & 3.5 baths with beautiful landscaped grounds. The home offers a formal living room with fireplace & bay windows and a formal dining room adjacent. The large family room with wet bar & family place is open to the gourmet kitchen with center island, built in appliances, dual oven, 2 sinks, and a brightly lit breakfast area. Entertain in the huge backyard with a covered veranda, pool & spa, fruit trees, and gazebo with wraparound koi pond. Relax upstairs in the master suite with walk in closet, private sun room, Jacuzzi tub & separate shower. Additional amenities include separate laundry room & attached 3 car garage. Don't miss this wonderful property conveniently located near schools & restaurants!
Location
State CA
County Los Angeles
Area 605 - Arcadia
Interior
Interior Features Breakfast Bar, Built-in Features, Balcony, Breakfast Area, Separate/Formal Dining Room, Pantry, Bedroom on Main Level, Primary Suite, Walk-In Pantry, Walk-In Closet(s)
Cooling Central Air
Flooring Carpet, Wood
Fireplaces Type Family Room, Living Room
Fireplace Yes
Appliance Double Oven, Dishwasher
Laundry Laundry Room
Exterior
Garage Spaces 3.0
Garage Description 3.0
Pool In Ground
Community Features Sidewalks
View Y/N No
View None
Porch Covered
Attached Garage Yes
Total Parking Spaces 3
Private Pool Yes
Building
Lot Description Back Yard, Front Yard, Landscaped
Story Two
Entry Level Two
Sewer Unknown
Water Public
Level or Stories Two
Others
Senior Community No
Tax ID 5781003017
Acceptable Financing Cash, Cash to New Loan
Listing Terms Cash, Cash to New Loan
Financing Conventional
Special Listing Condition Standard
Read Less

Bought with CHENG CHENG • 88 REALTY
Whether it's finding the perfect place to call home,
Selling the home that no longer fits your needs,
Or strategically investing to build a secure future.
I'm here to help you make the right move at the right time.
Let's talk about your real estate goals.

