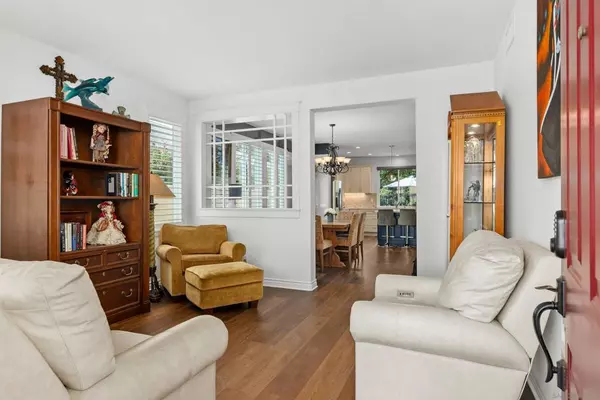For more information regarding the value of a property, please contact us for a free consultation.
3216 W Canyon Ave San Diego, CA 92123
Want to know what your home might be worth? Contact us for a FREE valuation!

Our team is ready to help you sell your home for the highest possible price ASAP
Key Details
Sold Price $1,415,000
Property Type Single Family Home
Sub Type Single Family Residence
Listing Status Sold
Purchase Type For Sale
Square Footage 2,142 sqft
Price per Sqft $660
Subdivision Walters Management
MLS Listing ID 240005281SD
Sold Date 04/22/24
Bedrooms 4
Full Baths 2
Half Baths 1
Construction Status Termite Clearance,Turnkey
HOA Fees $170/mo
HOA Y/N Yes
Year Built 1999
Lot Size 0.565 Acres
Property Sub-Type Single Family Residence
Property Description
Nestled within the serene Stonecrest community, this exquisite 4-bedroom, 2.5-bathroom home offers an unparalleled living experience in central San Diego. Spanning 2,142 square feet of elegantly appointed space, this residence has been thoughtfully updated with a fresh coat of paint, a newer roof, and luxury vinyl plank flooring, creating a modern yet inviting atmosphere. The heart of the home features a chef-inspired kitchen with quartz countertops, high-end appliances, and ample cabinetry, ideal for culinary enthusiasts. Custom plantation shutters, new LED lighting throughout enhance the sophisticated vibe, while dual pane windows flood the space with natural light and ensure year-round comfort. A standout feature is the primary suite, boasting a private balcony that overlooks the tranquil canyon. This unique backdrop offers breathtaking views and unparalleled privacy, as there are no neighbors to the rear. The suite's spa-like bathroom further complements the sanctuary-like feel of this space. The backyard serves as a private retreat into nature, where the beauty of the canyon can be fully appreciated, offering a peaceful and serene environment. Residents of Stonecrest Village enjoy access to junior Olympic lap pools, a spa, gym, and tennis courts, providing a resort-style living experience. This property, backing onto a beautiful canyon view, is more than a home; it's a lifestyle choice for those seeking luxury, comfort, and community in one of San Diego's most desirable neighborhoods, making it a true testament to elegance and Charm. Nestled within the serene Stonecrest community, this exquisite 4-bedroom, 2.5-bathroom home offers an unparalleled living experience in central San Diego. Spanning 2,142 square feet of elegantly appointed space, this residence has been thoughtfully updated with a fresh coat of paint, a newer roof, and luxury vinyl plank flooring, creating a modern yet inviting atmosphere. The heart of the home features a chef-inspired kitchen with quartz countertops, high-end appliances, and ample cabinetry, ideal for culinary enthusiasts. Custom plantation shutters, new LED lighting throughout enhance the sophisticated vibe, while dual pane windows flood the space with natural light and ensure year-round comfort. A standout feature is the primary suite, boasting a private balcony that overlooks the tranquil canyon. This unique backdrop offers breathtaking views and unparalleled privacy, as there are no neighbors to the rear. The suite's spa-like bathroom further complements the sanctuary-like feel of this space. The backyard serves as a private retreat into nature, where the beauty of the canyon can be fully appreciated, offering a peaceful and serene environment. Residents of Stonecrest Village enjoy access to junior Olympic lap pools, a spa, gym, and tennis courts, providing a resort-style living experience. This property, backing onto a beautiful canyon view, is more than a home; it's a lifestyle choice for those seeking luxury, comfort, and community in one of San Diego's most desirable neighborhoods, making it a true testament to elegance and Charm.
Location
State CA
County San Diego
Area 92123 - San Diego
Zoning R-1:SINGLE
Interior
Interior Features Separate/Formal Dining Room, Open Floorplan, Stone Counters, Recessed Lighting
Heating Forced Air, Natural Gas
Cooling Central Air
Fireplaces Type Living Room
Fireplace Yes
Appliance Convection Oven, Microwave, Refrigerator, Tankless Water Heater
Laundry Electric Dryer Hookup, Gas Dryer Hookup, Laundry Room
Exterior
Parking Features Driveway
Garage Spaces 2.0
Garage Description 2.0
Fence Partial
Pool Community
Community Features Pool
Amenities Available Trash
View Y/N Yes
View Mountain(s)
Porch Covered, Deck
Total Parking Spaces 4
Private Pool No
Building
Story 2
Entry Level Two
Architectural Style Mediterranean
Level or Stories Two
New Construction No
Construction Status Termite Clearance,Turnkey
Others
HOA Name Walters Management
Senior Community No
Tax ID 4296603304
Acceptable Financing Cash, Conventional, FHA, VA Loan
Listing Terms Cash, Conventional, FHA, VA Loan
Financing Cash
Read Less

Bought with Anca Savelio Allison James Estates & Homes

Whether it's finding the perfect place to call home,
Selling the home that no longer fits your needs,
Or strategically investing to build a secure future.
I'm here to help you make the right move at the right time.
Let's talk about your real estate goals.



