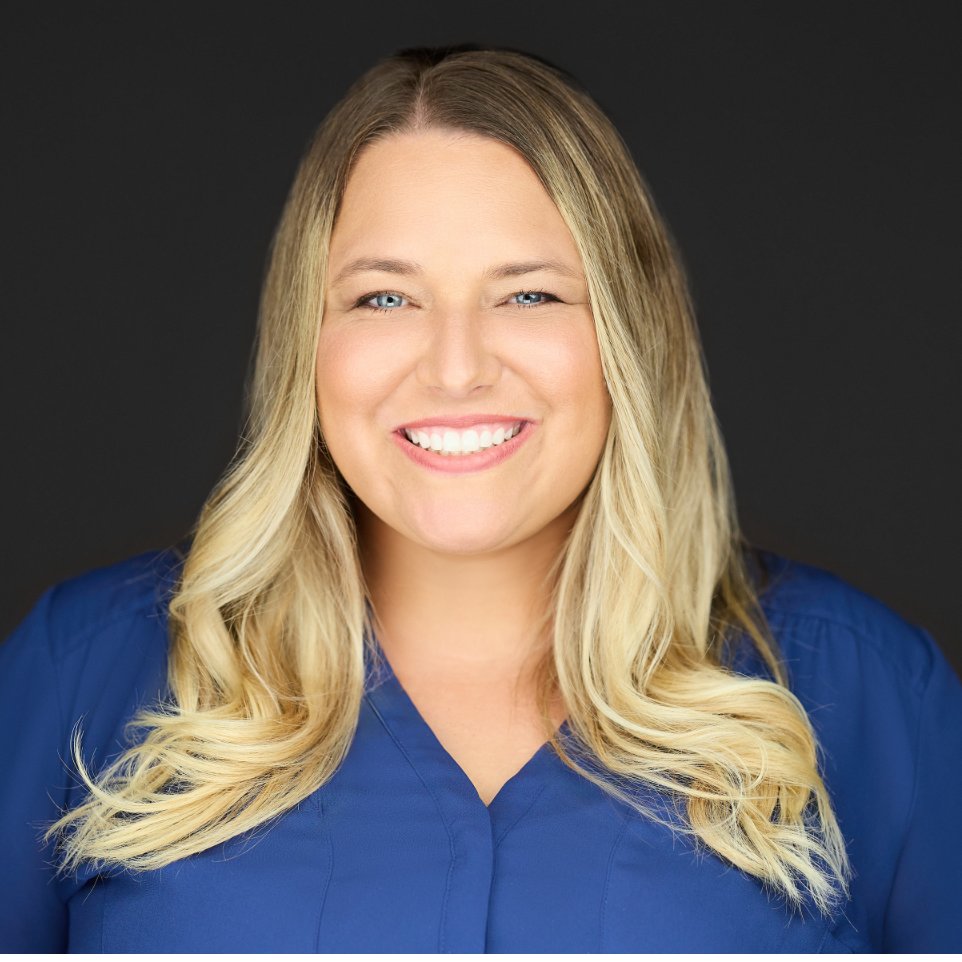For more information regarding the value of a property, please contact us for a free consultation.
19818 Vintage ST Chatsworth, CA 91311
Want to know what your home might be worth? Contact us for a FREE valuation!

Our team is ready to help you sell your home for the highest possible price ASAP
Key Details
Sold Price $1,227,000
Property Type Single Family Home
Sub Type Single Family Residence
Listing Status Sold
Purchase Type For Sale
Square Footage 2,828 sqft
Price per Sqft $433
MLS Listing ID SR24091157
Sold Date 06/20/24
Bedrooms 5
Full Baths 3
HOA Y/N No
Year Built 1973
Lot Size 0.253 Acres
Property Sub-Type Single Family Residence
Property Description
Welcome to this stunning property boasting 5 bedrooms, 3 baths, and 2,828 SqFt of luxury living space. Discover a world of elegance, from the recessed lighting to the impeccable tile and wooden floors. Upon entering, you're greeted by a radiant foyer that sets the tone for the bright and airy ambiance throughout. The expansive family room exudes warmth with its shed ceiling, inviting fireplace, and rich wooden floors. Flowing seamlessly from the family room is the dazzling dining area, adorned with a mirrored wall that amplifies the luminosity. The kitchen is a chef's dream, offering generous space highlighted by a central island for added functionality and storage. Adorned with wooden cabinets, marble countertops, and stainless-steel appliances, this kitchen is as stylish as it is practical. An adjoining family room provides the perfect setting for entertaining, with a vast glass sliding door inviting in natural light and offering a serene view of the pool. Each bedroom offers ample space, abundant closet room, and a luminous atmosphere. The primary suite is a sanctuary of comfort, featuring a ceiling fan, a spacious walk-in closet, and a luxurious primary bathroom adorned with red marble and tile accents. Outside, a sprawling oasis awaits, complete with a covered patio, pergola-shaded seating area, and a tranquil hammock spot. The centerpiece of the backyard is a refreshing pool, complemented by a cozy firepit for evening gatherings. A paved area provides ample space for relaxation and entertainment, while a lush grassy area, adorned with a leafy arch and garden boxes, adds a touch of natural beauty to the landscape. It's like your own private garden with fruit trees that include orange, pomegranate, and grapefruit! Additionally, this property offers exciting potential with the option for an Accessory Dwelling Unit, providing extra living space or rental income opportunities. The space can be perfect for an in-law suite or a studio space, there's room to expand! With an extra-large RV access, this home caters to those with outdoor adventure in mind, offering convenience and flexibility for storing or parking recreational vehicles.
Location
State CA
County Los Angeles
Area Cht - Chatsworth
Zoning LARE11
Rooms
Main Level Bedrooms 1
Interior
Interior Features Ceiling Fan(s), Recessed Lighting, Storage, Unfurnished, Walk-In Pantry
Heating Central
Cooling Central Air
Flooring Tile, Wood
Fireplaces Type Family Room
Fireplace Yes
Appliance Dishwasher, Free-Standing Range, Gas Oven, Gas Range
Laundry Inside
Exterior
Parking Features Driveway, Garage Faces Front, Garage
Garage Spaces 2.0
Garage Description 2.0
Fence Block
Pool In Ground, Private
Community Features Suburban
View Y/N No
View None
Porch Patio
Total Parking Spaces 2
Private Pool Yes
Building
Lot Description Back Yard, Front Yard
Story 2
Entry Level Two
Sewer Public Sewer
Water Public
Architectural Style Craftsman
Level or Stories Two
New Construction No
Schools
School District Los Angeles Unified
Others
Senior Community No
Tax ID 2726005006
Acceptable Financing Cash, Cash to New Loan, Conventional
Listing Terms Cash, Cash to New Loan, Conventional
Financing Conventional
Special Listing Condition Standard
Read Less

Bought with Justin Worsham VonKeith

Whether it's finding the perfect place to call home,
Selling the home that no longer fits your needs,
Or strategically investing to build a secure future.
I'm here to help you make the right move at the right time.
Let's talk about your real estate goals.



