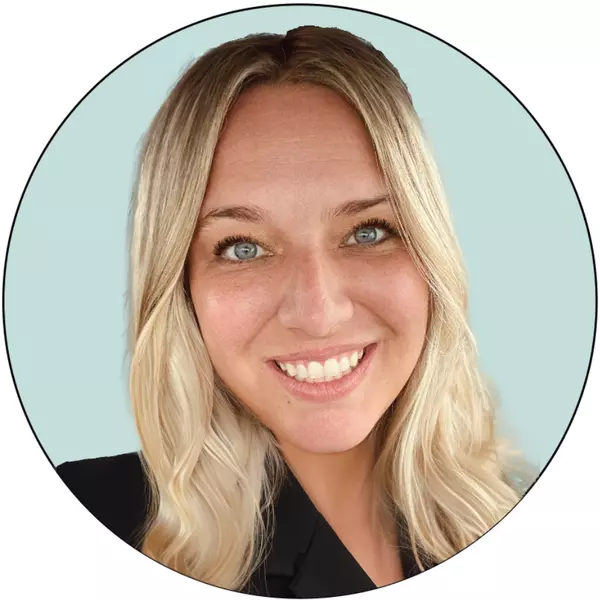For more information regarding the value of a property, please contact us for a free consultation.
596 Shadywood Escondido, CA 92026
Want to know what your home might be worth? Contact us for a FREE valuation!

Our team is ready to help you sell your home for the highest possible price ASAP
Key Details
Sold Price $1,001,000
Property Type Single Family Home
Sub Type Single Family Residence
Listing Status Sold
Purchase Type For Sale
Square Footage 2,358 sqft
Price per Sqft $424
MLS Listing ID NDP2502677
Sold Date 05/30/25
Bedrooms 4
Full Baths 3
HOA Y/N No
Year Built 1990
Lot Size 6,377 Sqft
Property Sub-Type Single Family Residence
Property Description
Come to Laurel Valley to view 596 Shadywood, a remodeled showcase! Spacious, modern décor, and move-in ready! Boasts 4-bedrooms, 3-baths, 2,358 sq. ft. home offering plenty of room for a growing family. So much natural light enters making the home plenty bright. A very open floor plan features all-new luxury vinyl plank flooring, a designer kitchen with new appliances, cabinets and quartz counters, hardware, and a convenient pass-through window to the patio. The family-friendly layout includes a downstairs ensuite bedroom—perfect for guests or in-laws—and an indoor laundry room with ample storage. The entry, dining, and living areas boast high vaulted ceilings, creating an airy and inviting space. Upstairs, the large primary suite includes a fully remodeled bathroom, while the spacious secondary bedrooms comfortably fit queen-size beds. Outside, enjoy year-round California living with a huge covered patio and low-maintenance landscaping. This home is in a coveted tucked away neighborhood—don't miss out!
Location
State CA
County San Diego
Area 92026 - Escondido
Zoning R-1
Rooms
Main Level Bedrooms 1
Interior
Interior Features Bedroom on Main Level, Primary Suite, Walk-In Closet(s)
Cooling Central Air
Fireplaces Type Family Room, Gas
Fireplace Yes
Laundry Laundry Room
Exterior
Garage Spaces 3.0
Garage Description 3.0
Pool None
Community Features Foothills, Hiking, Mountainous, Street Lights, Sidewalks
View Y/N Yes
View Mountain(s), Neighborhood
Attached Garage Yes
Total Parking Spaces 3
Private Pool No
Building
Lot Description Back Yard, Drip Irrigation/Bubblers, Front Yard, Landscaped, Paved, Street Level
Story 2
Entry Level Multi/Split
Sewer Public Sewer
Level or Stories Multi/Split
Schools
School District Escondido Union
Others
Senior Community No
Tax ID 2249921200
Acceptable Financing Cash, Conventional, Fannie Mae
Listing Terms Cash, Conventional, Fannie Mae
Financing Conventional
Special Listing Condition Standard
Read Less

Bought with Aeni Yi • eXp Realty of Southern California, Inc.
Whether it's finding the perfect place to call home,
Selling the home that no longer fits your needs,
Or strategically investing to build a secure future.
I'm here to help you make the right move at the right time.
Let's talk about your real estate goals.



