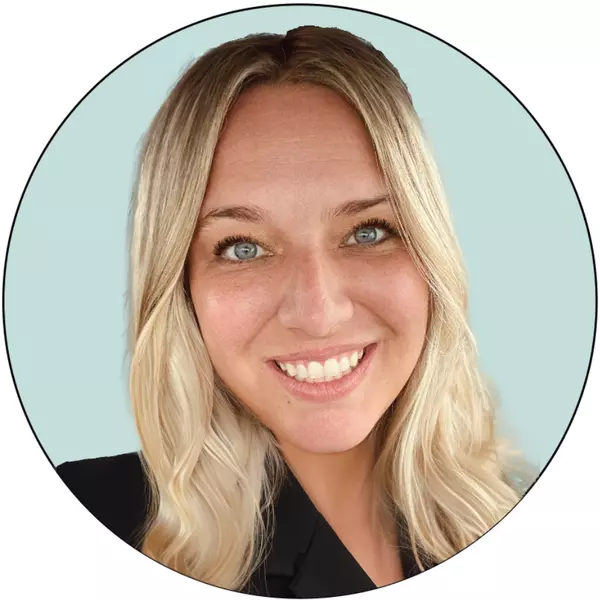For more information regarding the value of a property, please contact us for a free consultation.
711 Parkwood DR Chico, CA 95928
Want to know what your home might be worth? Contact us for a FREE valuation!

Our team is ready to help you sell your home for the highest possible price ASAP
Key Details
Sold Price $860,000
Property Type Single Family Home
Sub Type Single Family Residence
Listing Status Sold
Purchase Type For Sale
Square Footage 2,322 sqft
Price per Sqft $370
MLS Listing ID SN25081644
Sold Date 06/02/25
Bedrooms 4
Full Baths 3
HOA Y/N No
Year Built 1967
Lot Size 0.390 Acres
Property Sub-Type Single Family Residence
Property Description
Truly One-of-a-Kind Mid-Century Modern Gem! Perfectly positioned next to Bidwell Park, this stunning property blends timeless design with thoughtful updates. Clean lines, natural materials, and expansive windows define the style, while the rooftop garden and double glass door entry create an impressive first impression. From the moment you step up, you can see straight through the home to the backyard—offering a seamless indoor-outdoor connection and filling the space with natural light. Inside, exposed wood-beam ceilings, wood floors, and floor-to-ceiling windows showcase the architectural appeal and bring the outdoors in. The entry features a flexible sitting area perfect for conversation or a quiet reading spot. The spacious living room highlights the home's iconic white brick fireplace, and custom wood mantle —both stylish and functional. The recently remodeled kitchen is a modern take on classic design, complete with concrete countertops, a farmhouse sink, stainless steel appliances, skylights, a walk-in pantry, wine fridge, new ice maker, refrigerator and dishwasher and a large center island with a 6-burner gas cooktop and breakfast bar—ideal for casual dining and entertaining.The primary suite offers private backyard access, generous walk-in closet, and a beautifully renovated en suite with dual sinks and a sleek black-tiled shower. You'll also find three well-sized secondary bedrooms, built-in cabinetry, ceiling fans, playful and versatile loft spaces, and an indoor laundry room. Out back, your own retreat awaits. Situated on .39 of an acre and featuring an in-ground pool, multiple patio spaces, bar seating, a fire pit, and lush, mature landscaping offering both beauty and privacy. The home also features a brand-new roof and a sewer connection that's soon underway. This is mid-century modern living at its best—rarely available and impossible to replicate. Don't miss out!
Location
State CA
County Butte
Zoning AR
Rooms
Other Rooms Outbuilding
Main Level Bedrooms 4
Interior
Interior Features Beamed Ceilings, Breakfast Bar, Ceiling Fan(s), Separate/Formal Dining Room, High Ceilings, Pantry, Loft, Walk-In Pantry, Walk-In Closet(s)
Heating Central
Cooling Central Air
Flooring Tile, Wood
Fireplaces Type Living Room
Fireplace Yes
Appliance Double Oven, Dishwasher, Gas Cooktop, Dryer, Washer
Laundry Inside, Laundry Room
Exterior
Parking Features Carport, Garage
Garage Spaces 2.0
Garage Description 2.0
Fence Wood
Pool In Ground, Private
Community Features Suburban
View Y/N Yes
View Neighborhood
Roof Type Composition
Attached Garage Yes
Total Parking Spaces 2
Private Pool Yes
Building
Lot Description Back Yard, Front Yard
Story 1
Entry Level One
Sewer Septic Tank
Water Public
Architectural Style Mid-Century Modern
Level or Stories One
Additional Building Outbuilding
New Construction No
Schools
School District Chico Unified
Others
Senior Community No
Tax ID 002150077000
Acceptable Financing Cash, Cash to New Loan
Listing Terms Cash, Cash to New Loan
Financing Conventional
Special Listing Condition Standard
Read Less

Bought with Derrick Sanderson • eXp Realty of California, Inc.
Whether it's finding the perfect place to call home,
Selling the home that no longer fits your needs,
Or strategically investing to build a secure future.
I'm here to help you make the right move at the right time.
Let's talk about your real estate goals.



