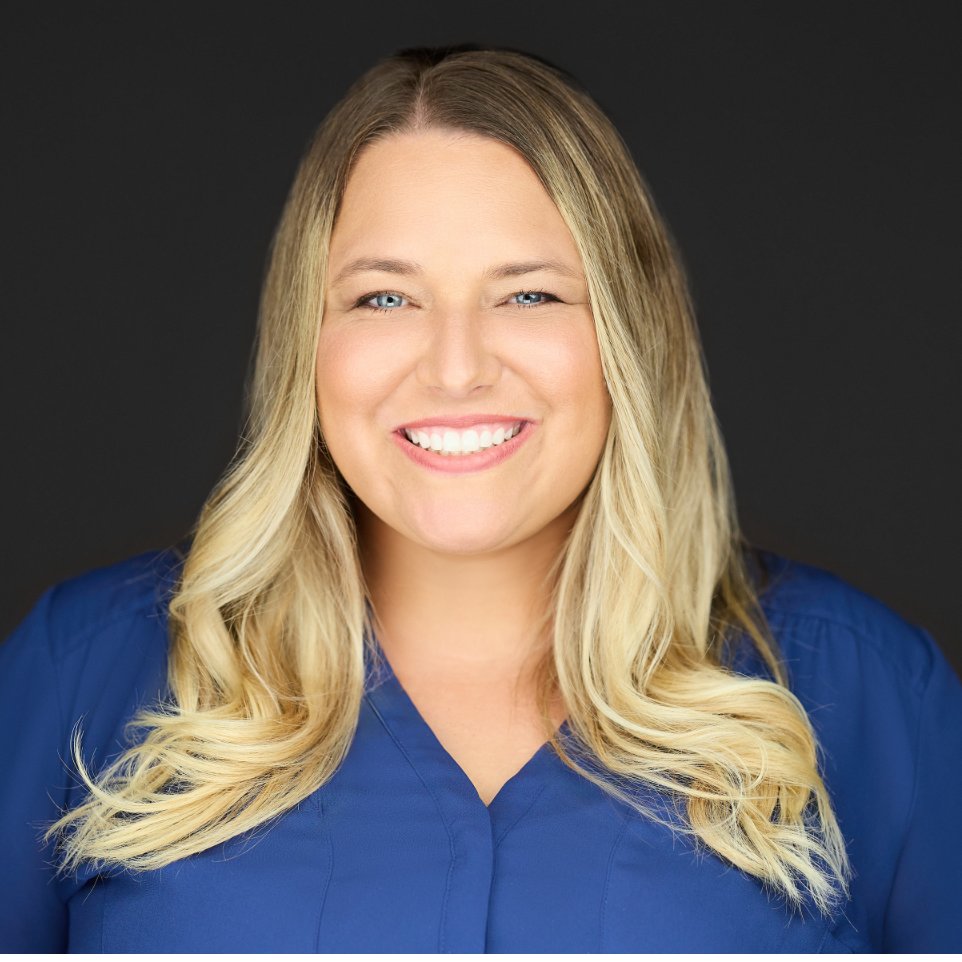For more information regarding the value of a property, please contact us for a free consultation.
801 Laurel Ct Rodeo, CA 94572
Want to know what your home might be worth? Contact us for a FREE valuation!

Our team is ready to help you sell your home for the highest possible price ASAP
Key Details
Sold Price $850,000
Property Type Single Family Home
Sub Type Single Family Residence
Listing Status Sold
Purchase Type For Sale
Square Footage 2,436 sqft
Price per Sqft $348
Subdivision Rodeo Highlands
MLS Listing ID 41105326
Sold Date 08/28/25
Bedrooms 4
Full Baths 3
HOA Y/N No
Year Built 1973
Lot Size 0.514 Acres
Property Sub-Type Single Family Residence
Property Description
Welcome to 801 Laurel Court - a well-maintained custom home nestled in desirable Rodeo Highlands neighborhood, offering panoramic views and peaceful surroundings. This spacious 3-bedroom*, 3-bathroom single story home boasts 2,436± sq ft of living space on a generous half-acre lot. Built in 1973 and lovingly cared for, the home features a timeless layout for both everyday living and entertaining. Enjoy a separate living room with a cozy brick fireplace, a family room with expansive windows that flows into the dining area, and a door leading to the backyard—ideal for indoor-outdoor living. The private primary suite is thoughtfully tucked away for added serenity with ceiling fan and two closets. Additional highlights include a separate room off garage perfect for an office or mud room, an attached 2-car garage with tons of storage, extra-long driveway able to fit 4-6 cars, expansive lot, and a quiet court location that offers both privacy and comfort. Conveniently located near shopping, freeway access, walking trails, and schools. (*Tax records reflect 4-bedrooms - two of the original bedrooms have been thoughtfully combined to create a spacious, oversized suite. This flexible layout offers the opportunity to enjoy an expansive retreat or, if desired to easily reconfigure back.)
Location
State CA
County Contra Costa
Rooms
Other Rooms Storage
Interior
Interior Features Breakfast Bar, Eat-in Kitchen, Workshop
Heating Forced Air
Cooling Central Air
Flooring Carpet, See Remarks
Fireplaces Type Living Room, Raised Hearth
Fireplace Yes
Appliance Dryer, Washer
Exterior
Parking Features Garage, RV Access/Parking
Garage Spaces 2.0
Garage Description 2.0
Roof Type Shingle
Total Parking Spaces 6
Private Pool No
Building
Lot Description Back Yard, Front Yard, Garden, Sprinklers Timer, Yard
Story One
Entry Level One
Foundation Raised
Architectural Style Ranch
Level or Stories One
Additional Building Storage
New Construction No
Others
Tax ID 3572600454
Acceptable Financing Cash, Conventional, FHA, VA Loan
Listing Terms Cash, Conventional, FHA, VA Loan
Financing Conventional
Read Less

Bought with Su Mei Wu Compass

Whether it's finding the perfect place to call home,
Selling the home that no longer fits your needs,
Or strategically investing to build a secure future.
I'm here to help you make the right move at the right time.
Let's talk about your real estate goals.



