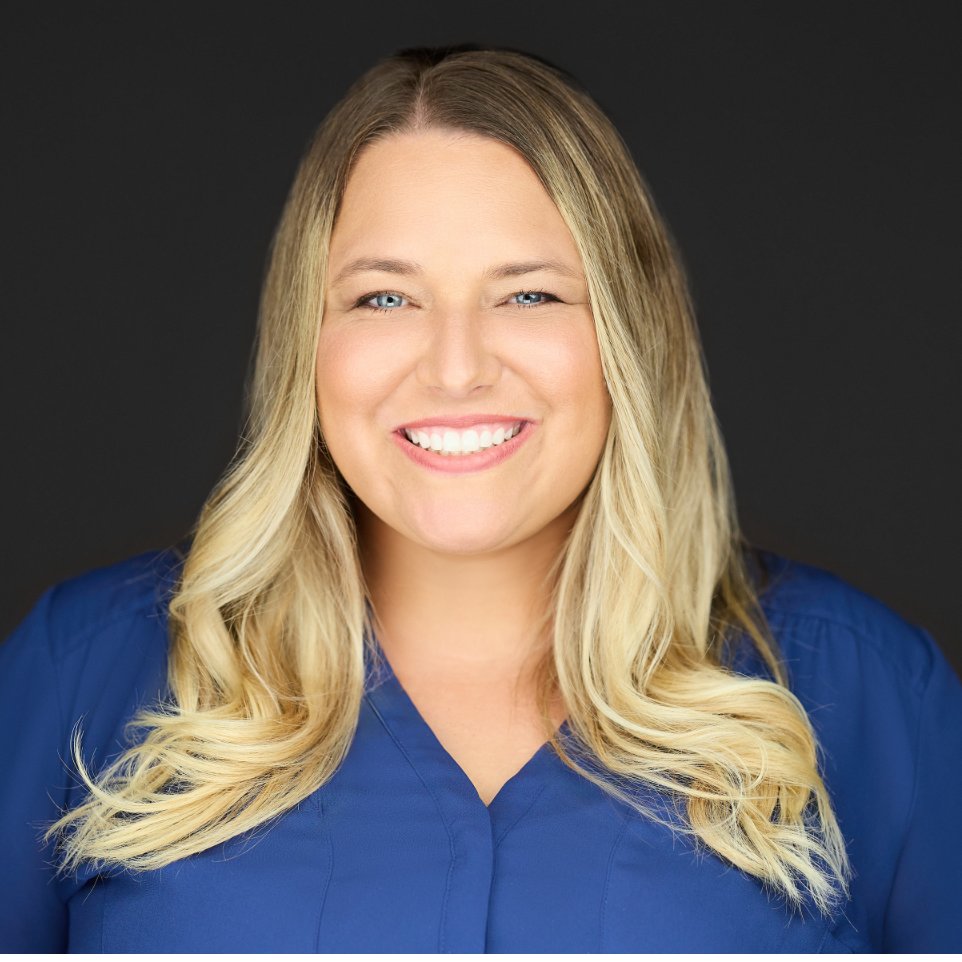For more information regarding the value of a property, please contact us for a free consultation.
2531 Wildcat LN Riverside, CA 92503
Want to know what your home might be worth? Contact us for a FREE valuation!

Our team is ready to help you sell your home for the highest possible price ASAP
Key Details
Sold Price $900,000
Property Type Single Family Home
Sub Type Single Family Residence
Listing Status Sold
Purchase Type For Sale
Square Footage 2,114 sqft
Price per Sqft $425
MLS Listing ID IG25155454
Sold Date 09/08/25
Bedrooms 4
Full Baths 3
HOA Y/N No
Year Built 1981
Lot Size 0.460 Acres
Property Sub-Type Single Family Residence
Property Description
Back on the Market! An unexpected turn of events for the buyer forced them to cancel escrow- no fault of this delightful home! Tucked away in a cul-de-sac, this one-of-a-kind, turn-key gem stands out with thoughtful details and spaces designed for both relaxation and creativity. As you drive up, you'll appreciate the well manicured lawn and flower beds welcoming you. Entering the polished mahogany doors will put you in the foyer, and as you look around you'll notice you're in a home where beauty, artfulness and craftsmanship meet. This home features gleaming Brazilian cherry hardwood floors in the lower level, with a cream carpet in the living room and upstairs.The kitchen and family room are open and seamlessly flow together. Custom-crafted alderwood cabinetry in the kitchen, solid surface counter tops and a full array of appliances offers timeless style and functionality you won't find just anywhere. Completing the downstairs is an incredible home office with a custom built desk and work space in white oak, along with a full bath and separate laundry room. No need for an office? It can also be turned back into a main floor bedroom. Upstairs, you'll find a well appointed primary suite with a generous walk-in closet and bath with a relaxing soaking tub and shower. Two more bedrooms and a bath complete the second level. One of this homes' special touches is a built-in ironing board in the hallway, making getting prepared for the day ahead a little more convenient. There is also a custom built in cabinet in the hallway, one of the many thoughtfully designed features of this home.
Step outside and discover your own private retreat. The sparkling pool and spa invite you to unwind. Love entertaining? You'll love the built-in barbecue area and spacious gazebo, perfect for quiet evenings and lively gatherings alike. You'll be delighted to find an avocado tree and orange, tangerine, pink grapefruit and pink lemonade trees, a raised garden bed and even a koi pond. And the true hidden treasure? A spacious, detached workshop, roughly 400 sq ft, with 220 electricity—ideal for makers, collectors, or anyone dreaming of a space to bring big ideas to life.
This isn't just another home—it's a place where character, comfort, and craftsmanship come together in all the best ways. Rarely does a property with this blend of charm and versatility hit the market. Just imagine the possibilities.
Location
State CA
County Riverside
Area 252 - Riverside
Zoning R-1-20000
Rooms
Other Rooms Workshop
Main Level Bedrooms 1
Interior
Interior Features Built-in Features, Chair Rail, Ceiling Fan(s), Crown Molding, High Ceilings, Solid Surface Counters, Bedroom on Main Level, Primary Suite, Walk-In Closet(s), Workshop
Heating Central, Fireplace(s)
Cooling Central Air
Flooring Carpet, Wood
Fireplaces Type Family Room, Gas, Living Room
Fireplace Yes
Appliance Dishwasher, Disposal, Gas Range, Ice Maker, Microwave, Refrigerator, Range Hood, Self Cleaning Oven, Water Softener, Water To Refrigerator, Warming Drawer, Dryer, Washer
Laundry Laundry Room
Exterior
Exterior Feature Barbecue, Koi Pond, Lighting
Garage Spaces 3.0
Garage Description 3.0
Pool In Ground, Private
Community Features Biking, Street Lights
Utilities Available Cable Connected, Electricity Connected, Natural Gas Connected, See Remarks, Water Connected
View Y/N Yes
View Neighborhood
Roof Type Flat Tile
Total Parking Spaces 9
Private Pool Yes
Building
Lot Description 0-1 Unit/Acre, Sprinkler System
Story 2
Entry Level Two
Sewer Septic Tank
Water Public
Level or Stories Two
Additional Building Workshop
New Construction No
Schools
School District Alvord Unified
Others
Senior Community No
Tax ID 136181007
Acceptable Financing Cash to Existing Loan
Listing Terms Cash to Existing Loan
Financing Cash to New Loan
Special Listing Condition Standard
Read Less

Bought with RODRIGO CHAVEZ EMPIRE REALTY GROUP

Whether it's finding the perfect place to call home,
Selling the home that no longer fits your needs,
Or strategically investing to build a secure future.
I'm here to help you make the right move at the right time.
Let's talk about your real estate goals.



