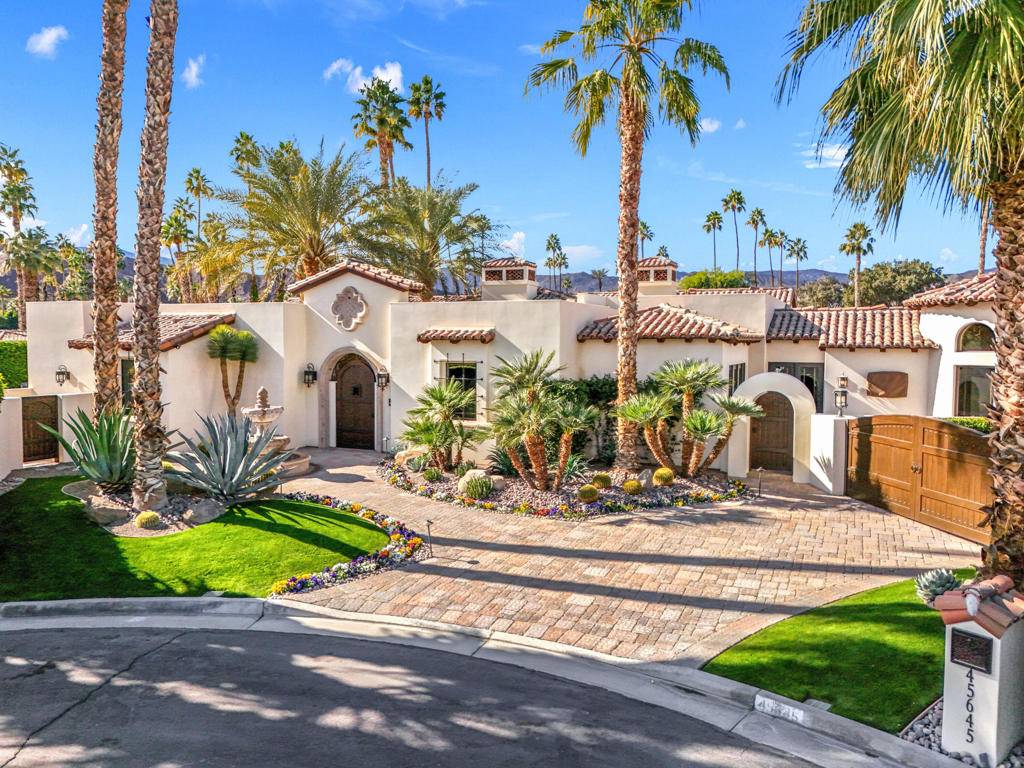For more information regarding the value of a property, please contact us for a free consultation.
45645 Cochise WAY Indian Wells, CA 92210
Want to know what your home might be worth? Contact us for a FREE valuation!

Our team is ready to help you sell your home for the highest possible price ASAP
Key Details
Sold Price $3,150,000
Property Type Single Family Home
Sub Type Single Family Residence
Listing Status Sold
Purchase Type For Sale
Square Footage 3,775 sqft
Price per Sqft $834
Subdivision Not Applicable-1
MLS Listing ID 219123399DA
Sold Date 05/14/25
Bedrooms 4
Full Baths 2
Half Baths 1
Three Quarter Bath 2
HOA Y/N No
Year Built 2009
Lot Size 0.310 Acres
Property Sub-Type Single Family Residence
Property Description
Magnificent California Spanish home with stunning south mountain views and exquisite craftsmanship! Nestled on a private cul-de-sac, in a premier Indian Wells location, this 4-bedroom masterpiece showcases flawless quality of design, meticulous attention to detail, and high-end finishes that rival or surpass the finest residences in elite clubs. Step through the arched wood and wrought iron-framed courtyard door into a tranquil outdoor oasis, where striking stone decking, impeccably manicured landscaping, and an incredible mountain backdrop surround the Pebble Tec pool and spa. An outdoor living area with TV & fireplace is the perfect spot for cozy evenings by the fire. Inside, high-beamed ceilings - adorned with custom woodwork, honed travertine, and rich wood flooring, tailored to the finest standards, are showcased throughout. The home boasts both formal and casual living and dining elements, setting the tone for elegant and comfortable living. The thoughtfully designed kitchen and a fabulous fully-equipped outdoor kitchen make entertaining a breeze. The primary suite is a serene retreat with its own fitness room, a large custom-fitted closet, and captivating views of the pool and mountains. A highly desirable bedroom/bath casita provides ideal lodging for guests. The long gated driveway and double car plus golf cart garage enhance the functionality, privacy, and impressive curb appeal of the property. This home is perfection!
Location
State CA
County Riverside
Area 325 - Indian Wells
Rooms
Other Rooms Guest House
Interior
Interior Features Beamed Ceilings, Breakfast Bar, Built-in Features, Breakfast Area, Dry Bar, Separate/Formal Dining Room, High Ceilings, Open Floorplan, Primary Suite, Walk-In Pantry, Walk-In Closet(s)
Heating Natural Gas, Zoned
Cooling Zoned
Flooring Stone, Wood
Fireplaces Type Family Room, Gas, Living Room, Outside
Fireplace Yes
Appliance Dishwasher, Electric Oven, Freezer, Disposal, Gas Range, Ice Maker, Microwave, Refrigerator, Range Hood, Vented Exhaust Fan
Laundry Laundry Room
Exterior
Parking Features Circular Driveway, Golf Cart Garage
Garage Spaces 2.0
Garage Description 2.0
Fence Stucco Wall
Pool In Ground, Pebble, Private, Salt Water
View Y/N Yes
View Mountain(s), Pool
Roof Type Tile
Porch Enclosed, Stone
Attached Garage Yes
Total Parking Spaces 2
Private Pool Yes
Building
Lot Description Cul-De-Sac, Drip Irrigation/Bubblers, Landscaped, Sprinkler System
Story 1
Entry Level One
Foundation Slab
Architectural Style Spanish
Level or Stories One
Additional Building Guest House
New Construction No
Others
Senior Community No
Tax ID 633232018
Security Features Security Gate
Acceptable Financing Cash, Cash to New Loan, Conventional
Listing Terms Cash, Cash to New Loan, Conventional
Financing Cash
Special Listing Condition Standard
Read Less

Bought with Kelly Trembley • Desert Sotheby's International Realty
Home Search
Tell us about your preferences & must-have features so we can find the perfect home for you.
Get Started
Strategize
Connect with our team for a quick strategy session to explore your options and get personalized guidance.
Strategy Session
Discover
Why Jessica Lam Real Estate: Our commitment to personalized service and extensive market knowledge.
Learn More
Whether it's finding the perfect place to call home,
Selling the home that no longer fits your needs,
Or strategically investing to build a secure future.
I'm here to help you make the right move at the right time.
Let's talk about your real estate goals.



